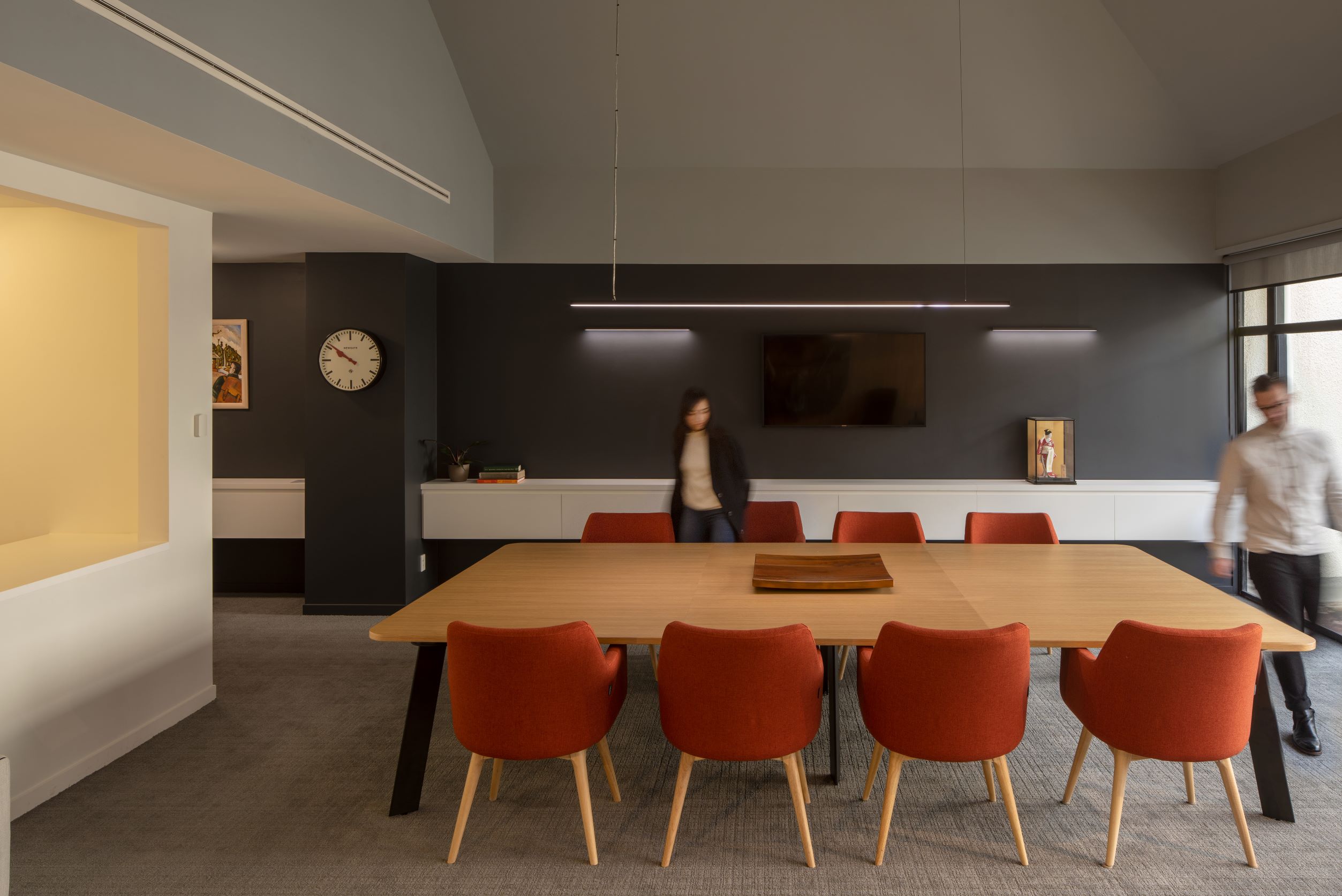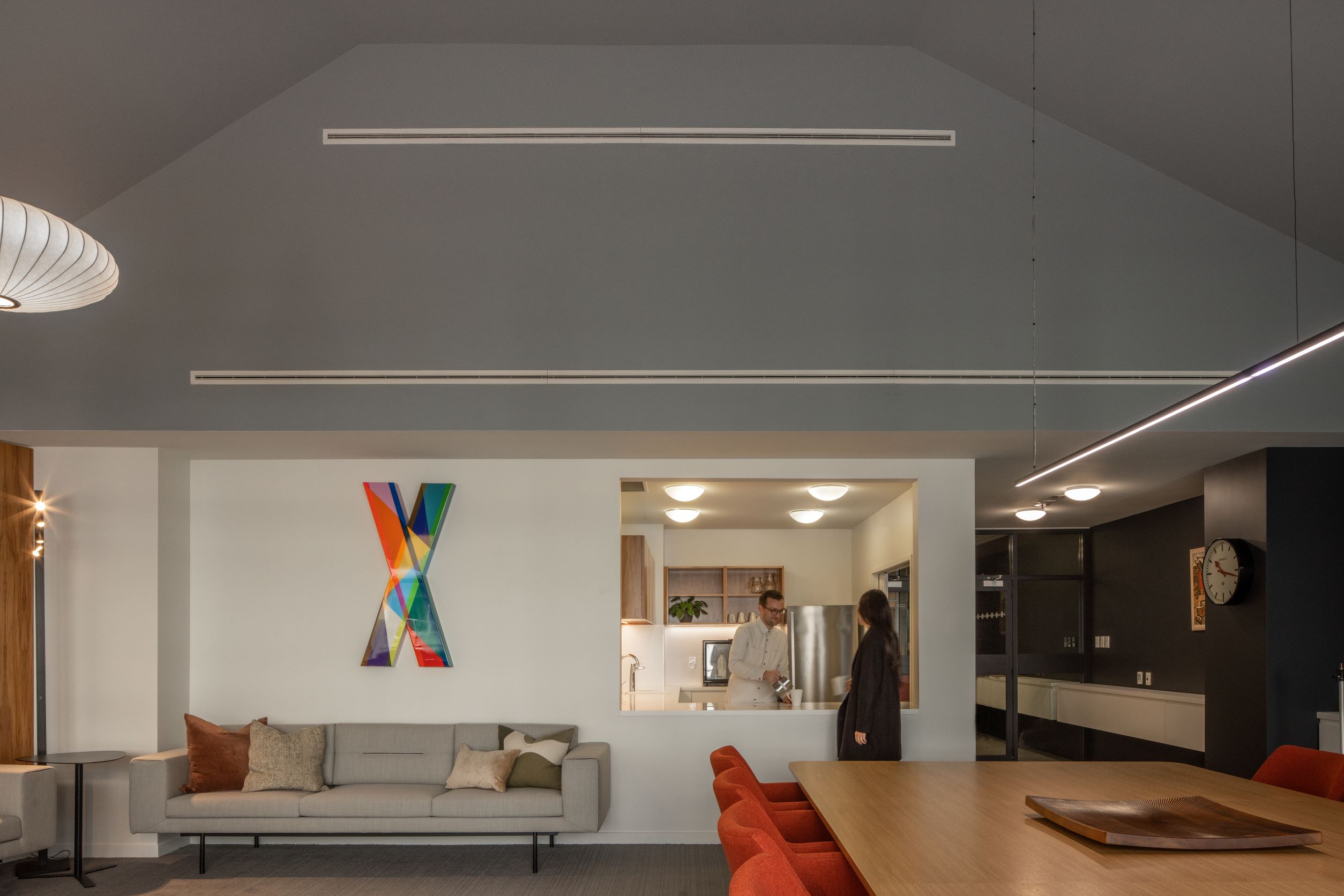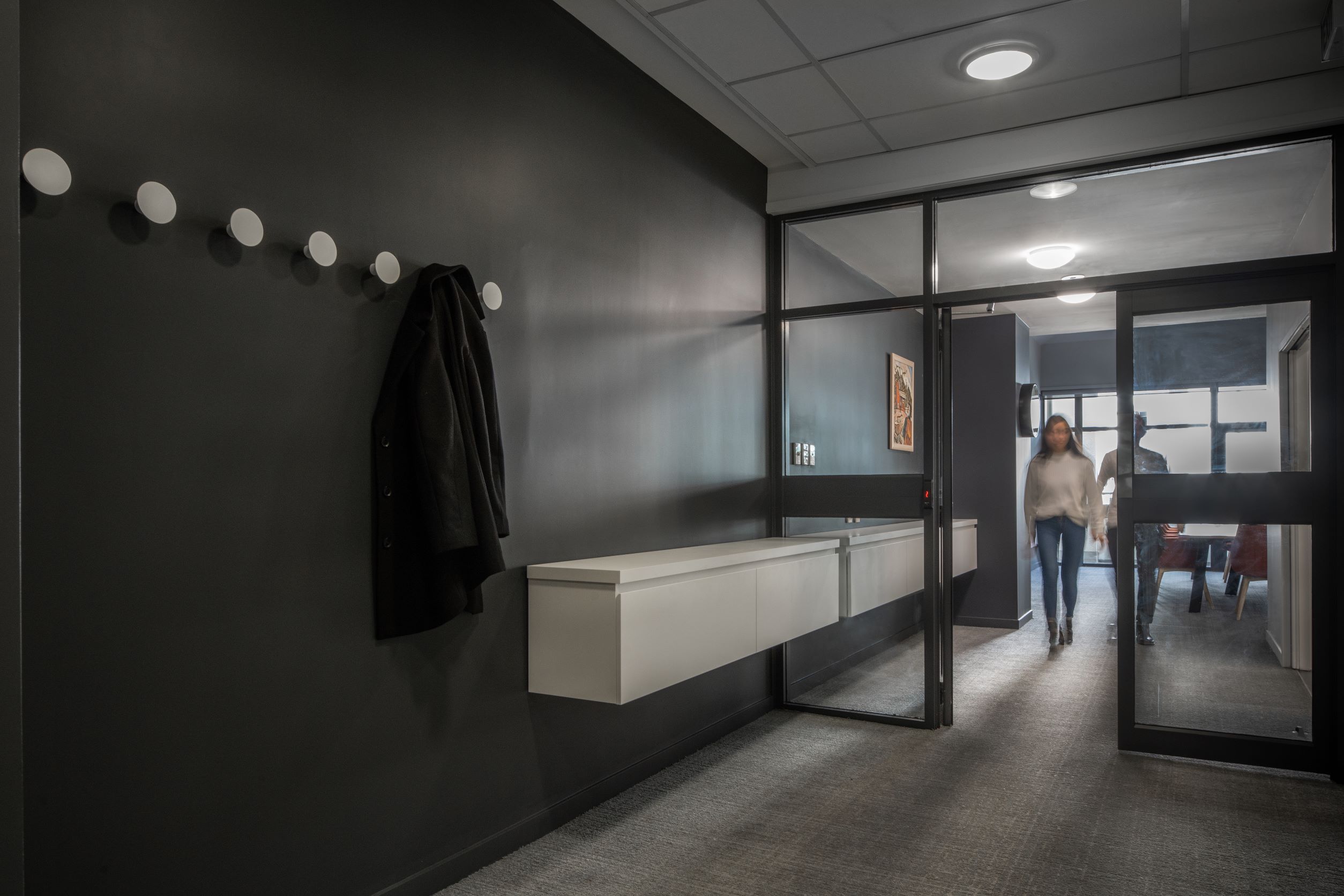Wellington District Court (WDC) was built in 1989, and although some internal spaces have been upgraded, the building largely sits in its original condition, no longer fit for a modern justice system.
S&T were engaged to refresh the existing entry hall, kitchen facilities and common room, and improve the building’s overall experience for people.
Located on the seventh floor annex, the common room has a unique vaulted ceiling that opens out towards Lambton Quay. The design works to maximise the effect of light in the space, through the use of cool tones, transparency, textured surfaces, and feature pendants to cast shadows. Timber panelling and cabinetry provide a material contrast, adding warmth and softness to the space, while also providing a backdrop to the treasured Treaty-inspired bronze sculpture.
The entry hall effectively acts as an ‘anteroom’ to the common room, with dark painted walls that draw people towards the natural daylight. Bespoke cabinetry runs the length of the space and provides a shelf to store and display artwork gifted to the court. The dining and lounge zones offer different seating configurations for formal and informal meetings or functions.
The new WDC common room offers a place of retreat for members of staff in a professional modern judicial setting.


