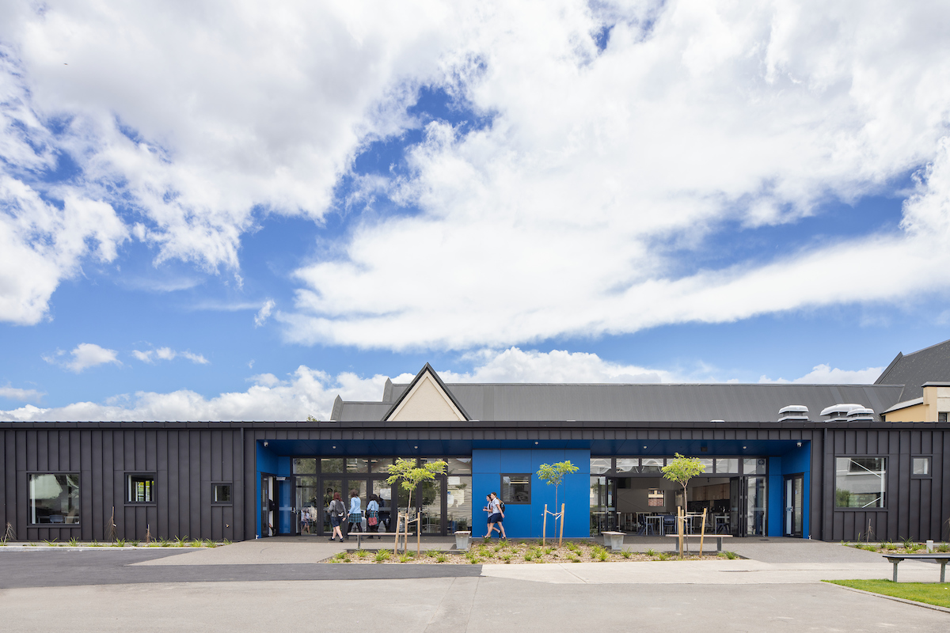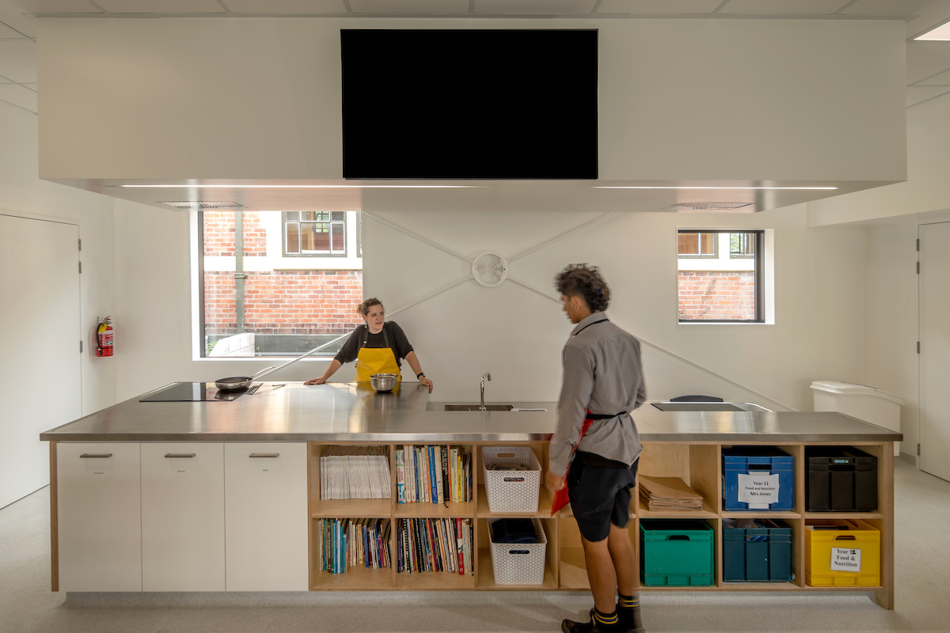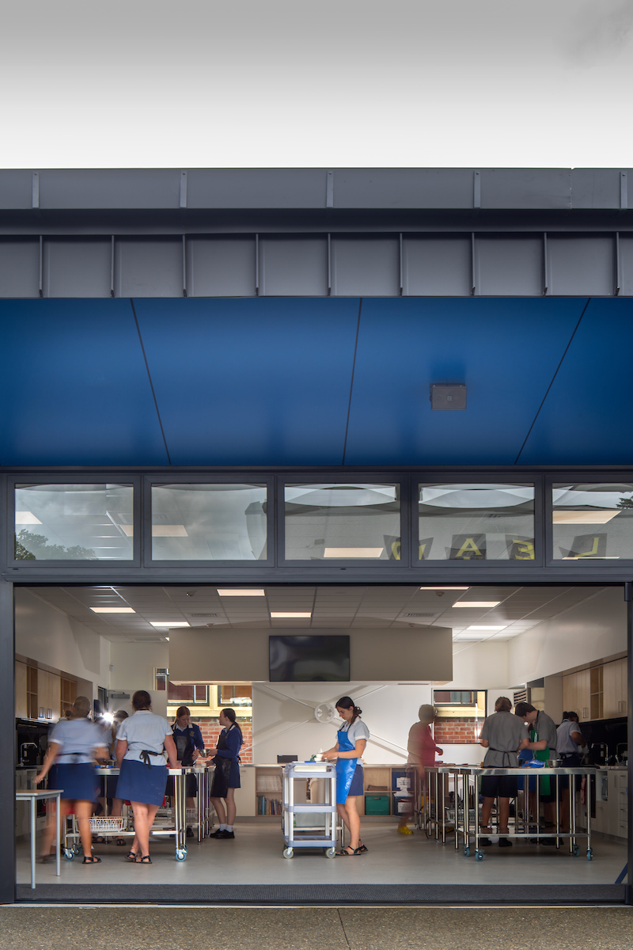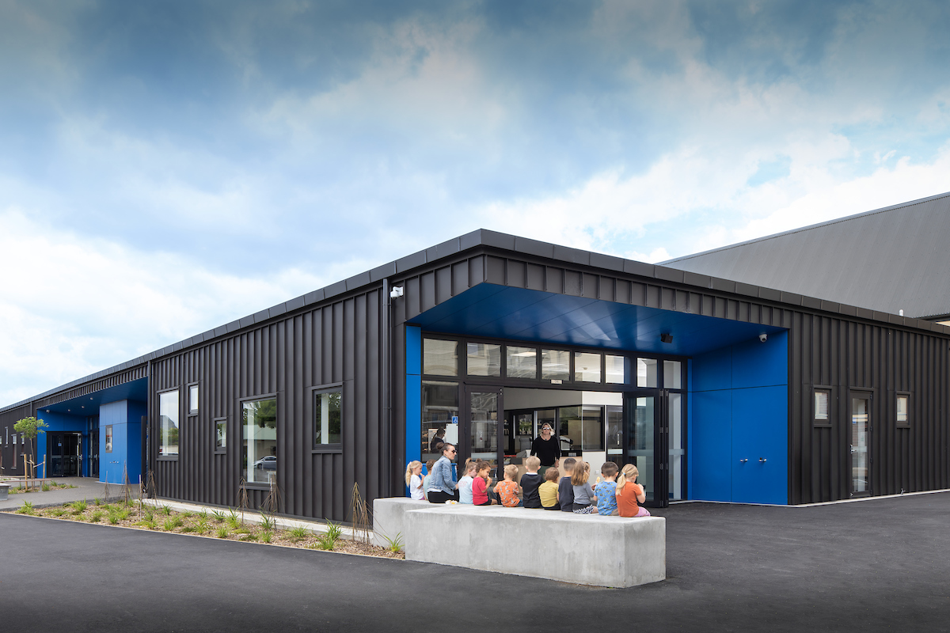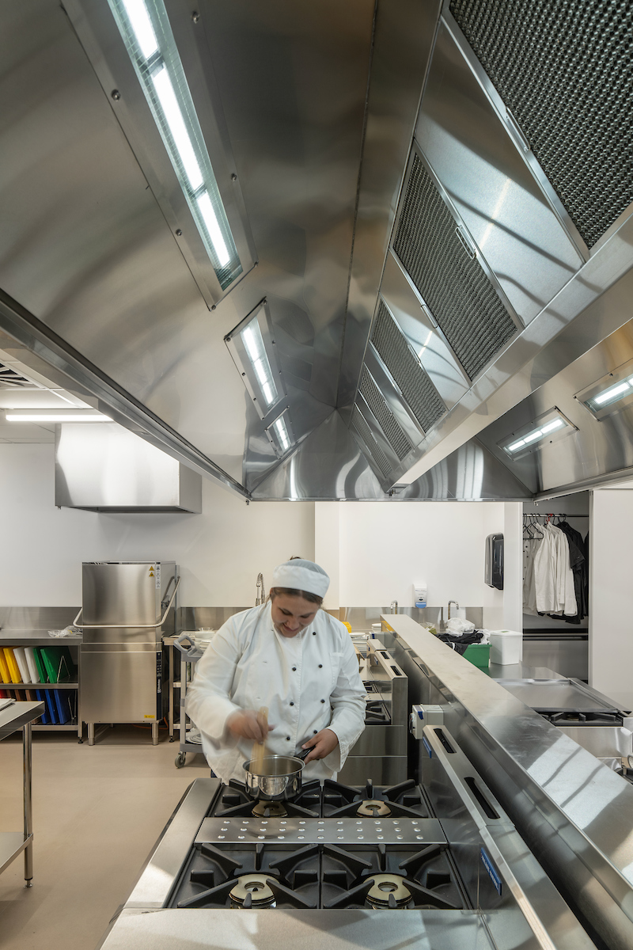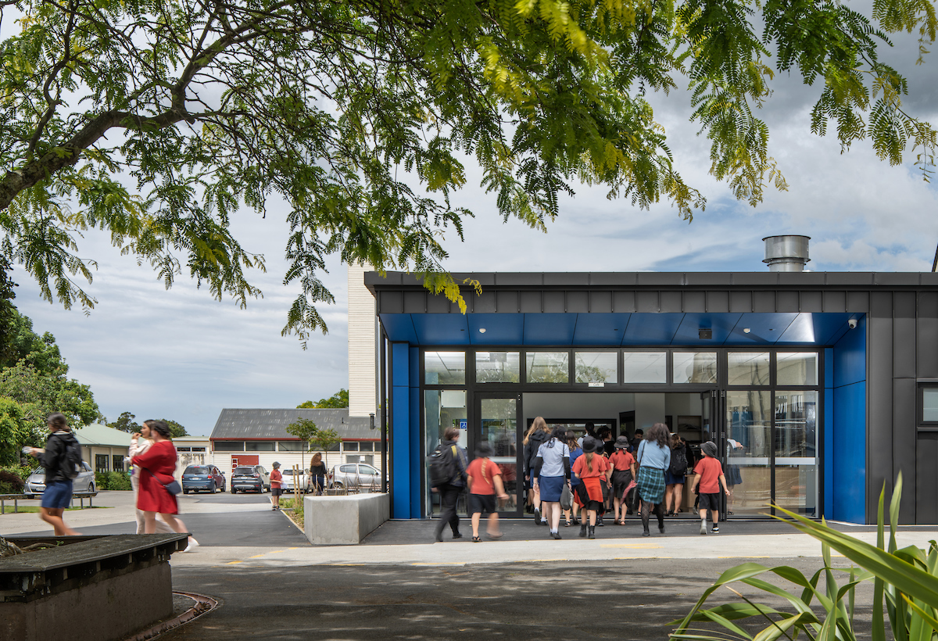Following delivery of Whare Āwhina Supported Learning Centre at Wairarapa College, S&T continued in our Lead Design Consultant role to deliver the school’s Food Technology (Foodtech) Hub.
The new Foodtech Hub houses the school canteen, a commercial kitchen, (both for canteen use and teaching), two food technology learning spaces, and two flexible general learning spaces, along with staff, storage, and amenity spaces. The 700m2 building is politely separated from the main 1925 heritage Sutherland brick building resulting in a small planted courtyard that successfully maintains daylighting to the old building and facilitates cross ventilation of each block. Structural separation of the two buildings also economises on construction costs.
New food technology specific spaces have bi-folding doors that fully open into this central courtyard space and provide an opportunity for outdoor student learning and engagement. The Canteen is located on the northeast corner of the building, adjacent to a main circulation thoroughfare through the school, and provides a central hub for gatherings and celebrations.
Carefully placed windows punch through the cladding to maximise light and enhance specific views from the interior spaces. The detailing of these openings has been meticulously considered to align with the Spanlok cladding module and has resulted in an elegant design solution that enhances such a simple and pragmatic form. The modest dark metal cladding successfully juxtaposes against the detailed red brick façade of the original 1925 Sutherland building providing a clear contrast of old versus new, and allowing the older building to maintain its ‘architectural mana’ without visual contest.
Similar to Whare Āwhina, the Foodtech Hub uses the same material palette to maintain a sense of place, identity and belonging within the school’s wider built environment. The building is a simple rectilinear form fully clad with a matt finish Flaxpod Colorsteel Eurostyle Spanlok warm roof and wall system. The entry and exit points are large colourfully clad recesses that notch into the building volume and connect the inside to outside with a deliberate spatial language and creates a dynamic edge to the school’s central courtyard which serves as the main access point to the School Hall and Social Sciences & Art Block.
As part of the Sutherland Block’s seismic upgrade currently underway, fully glazed links connecting it to the Foodtech Hub are being built - stitching the old and new together but maintaining structural and environmental independence. The new building now provides Wairarapa College with a fully integrated Level 3 Hospitality teaching space and other much needed purposeful learning environments.
