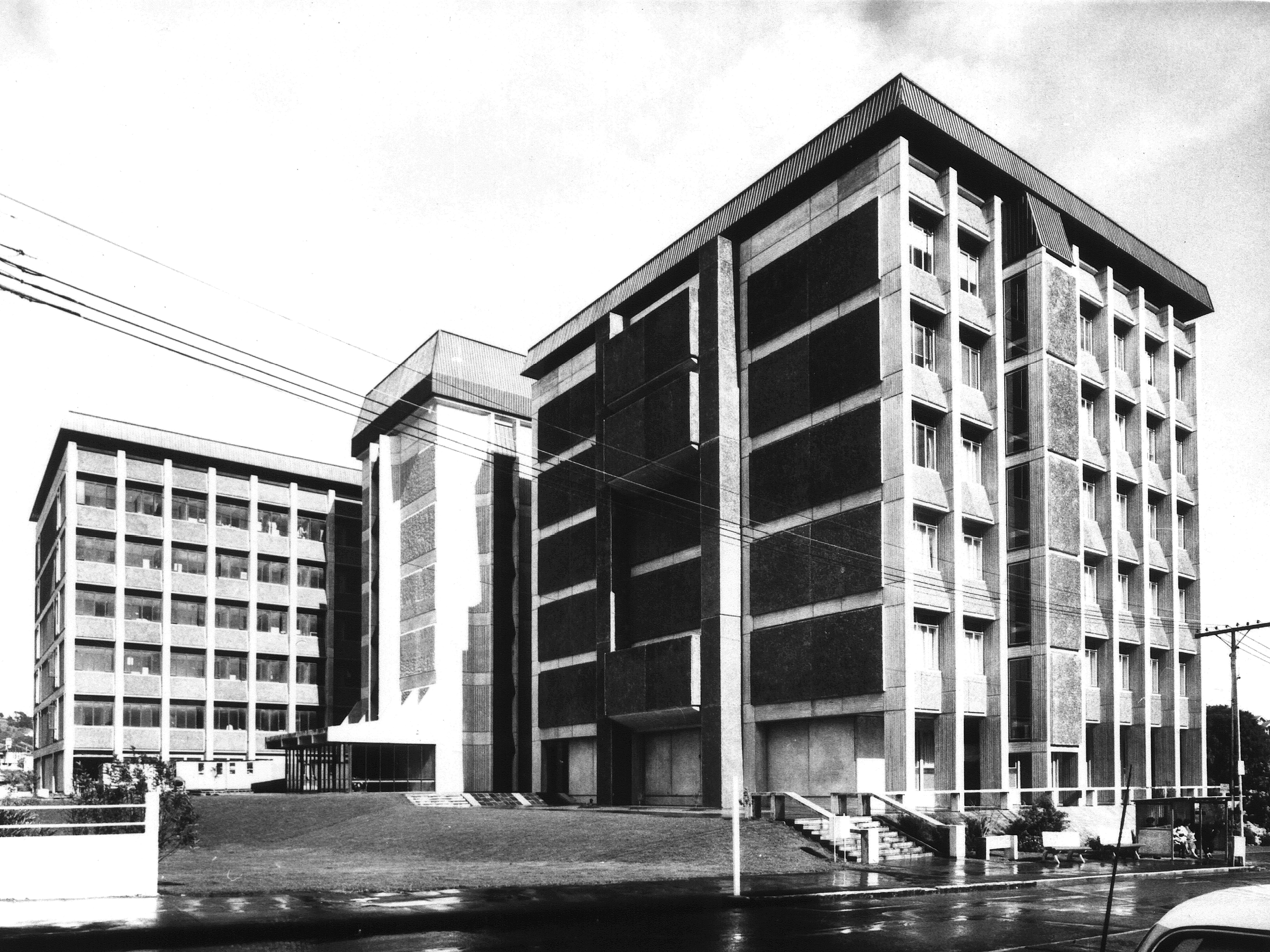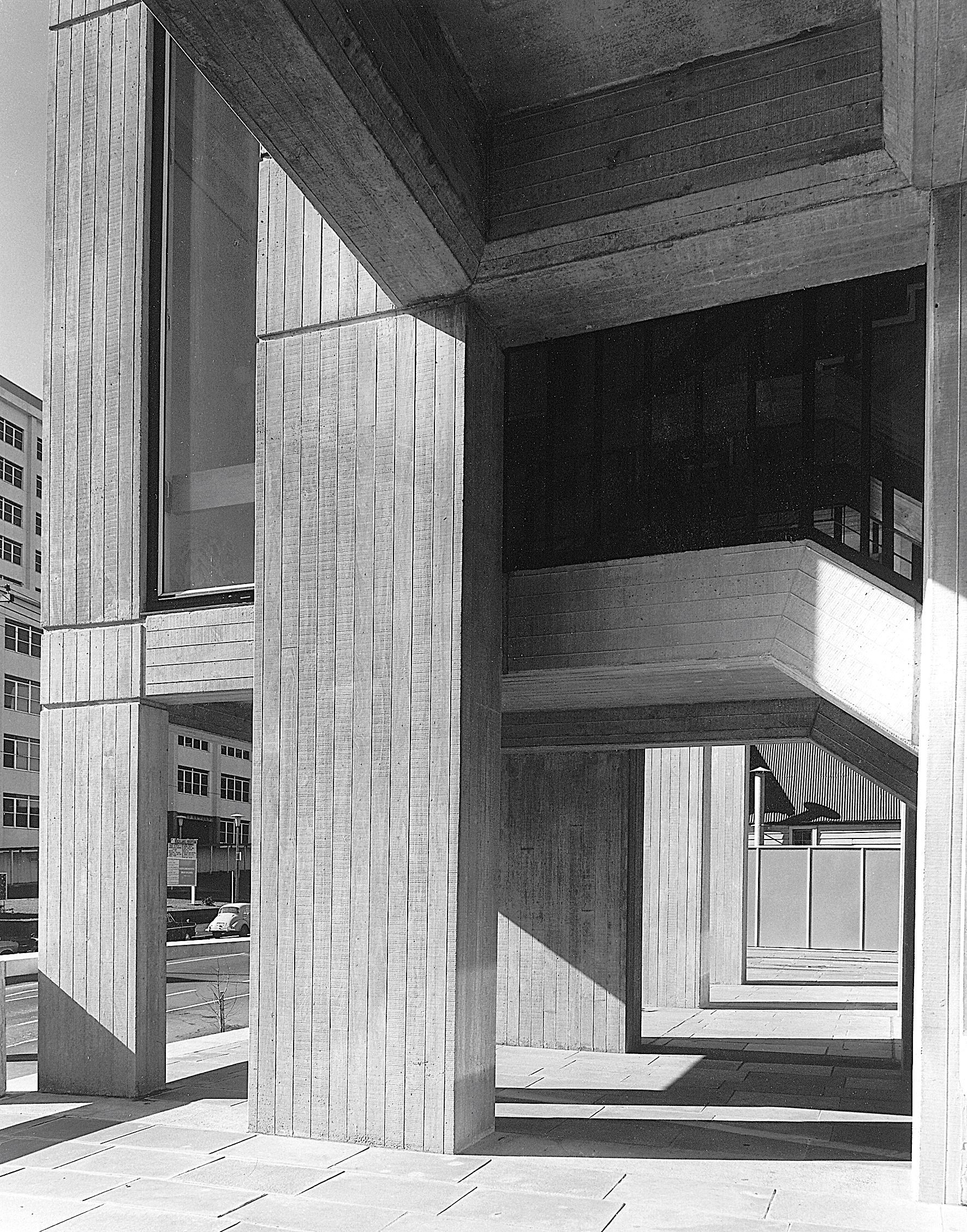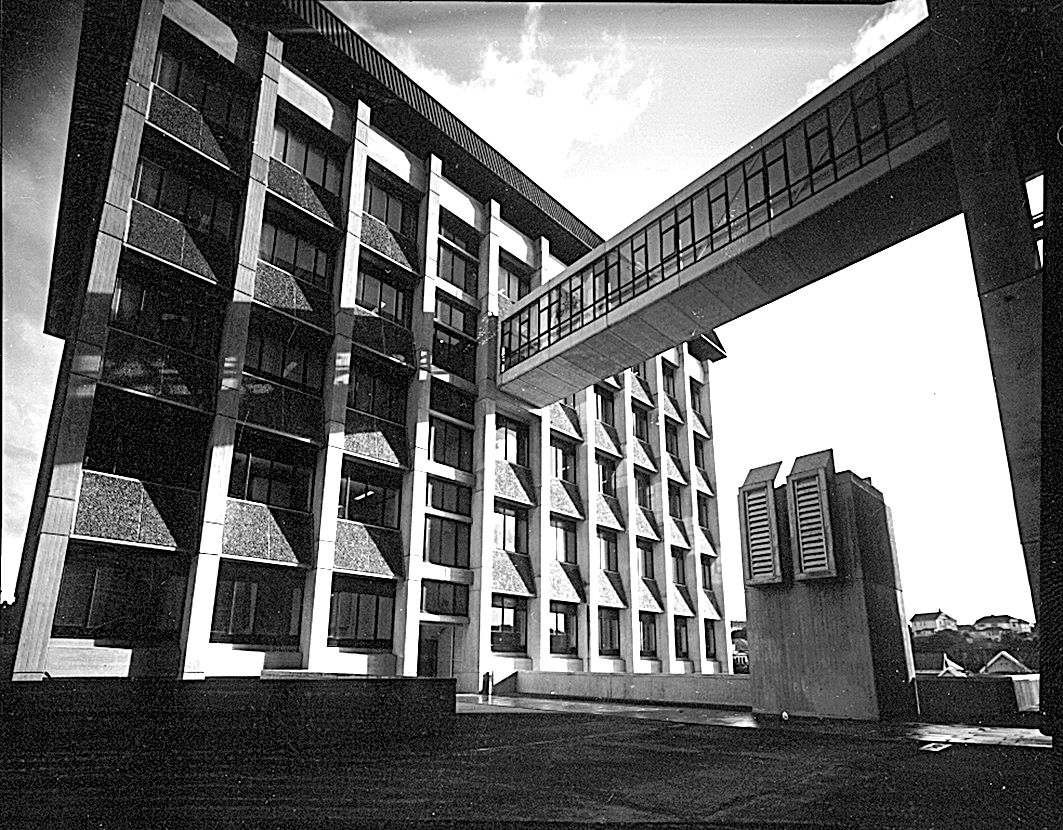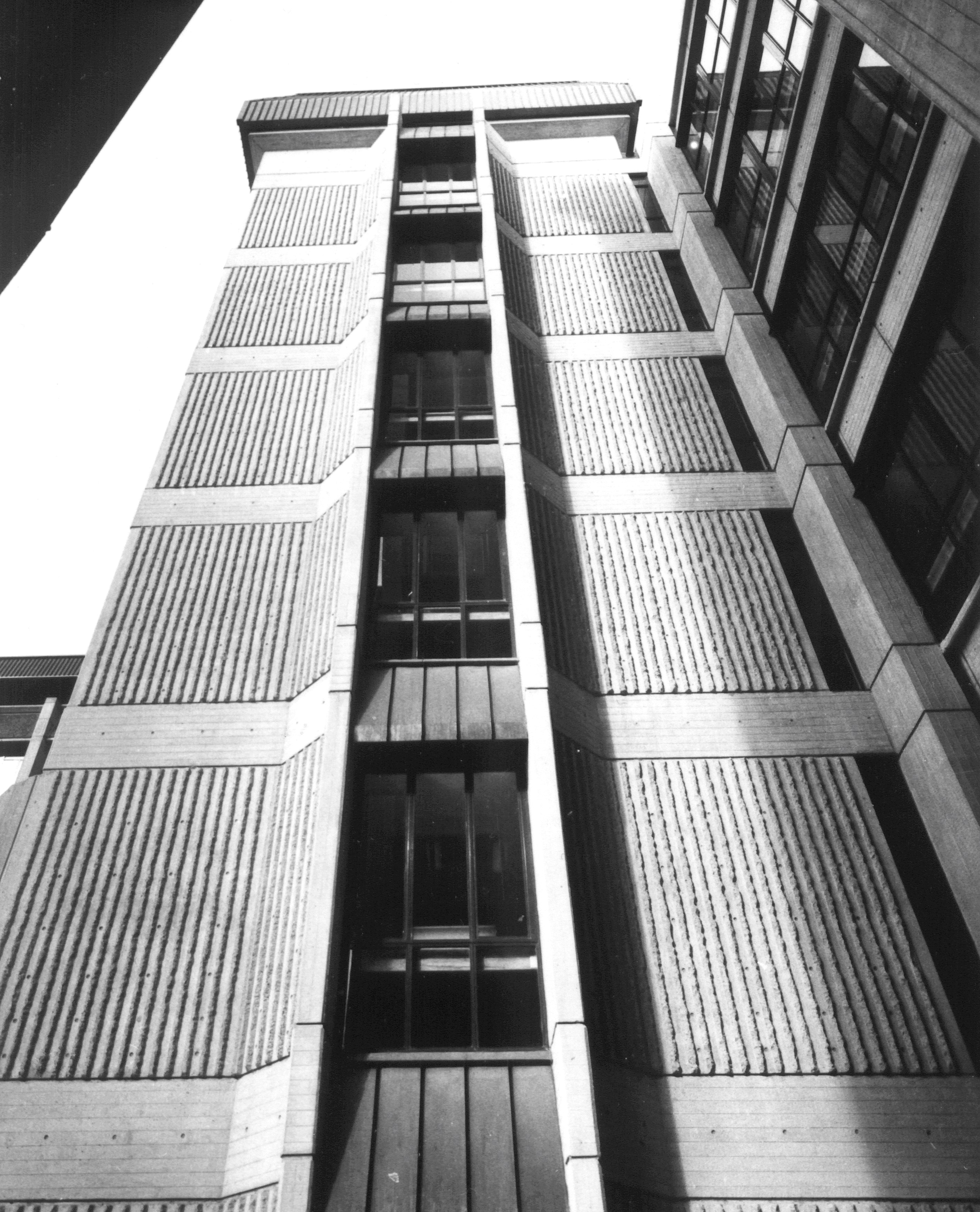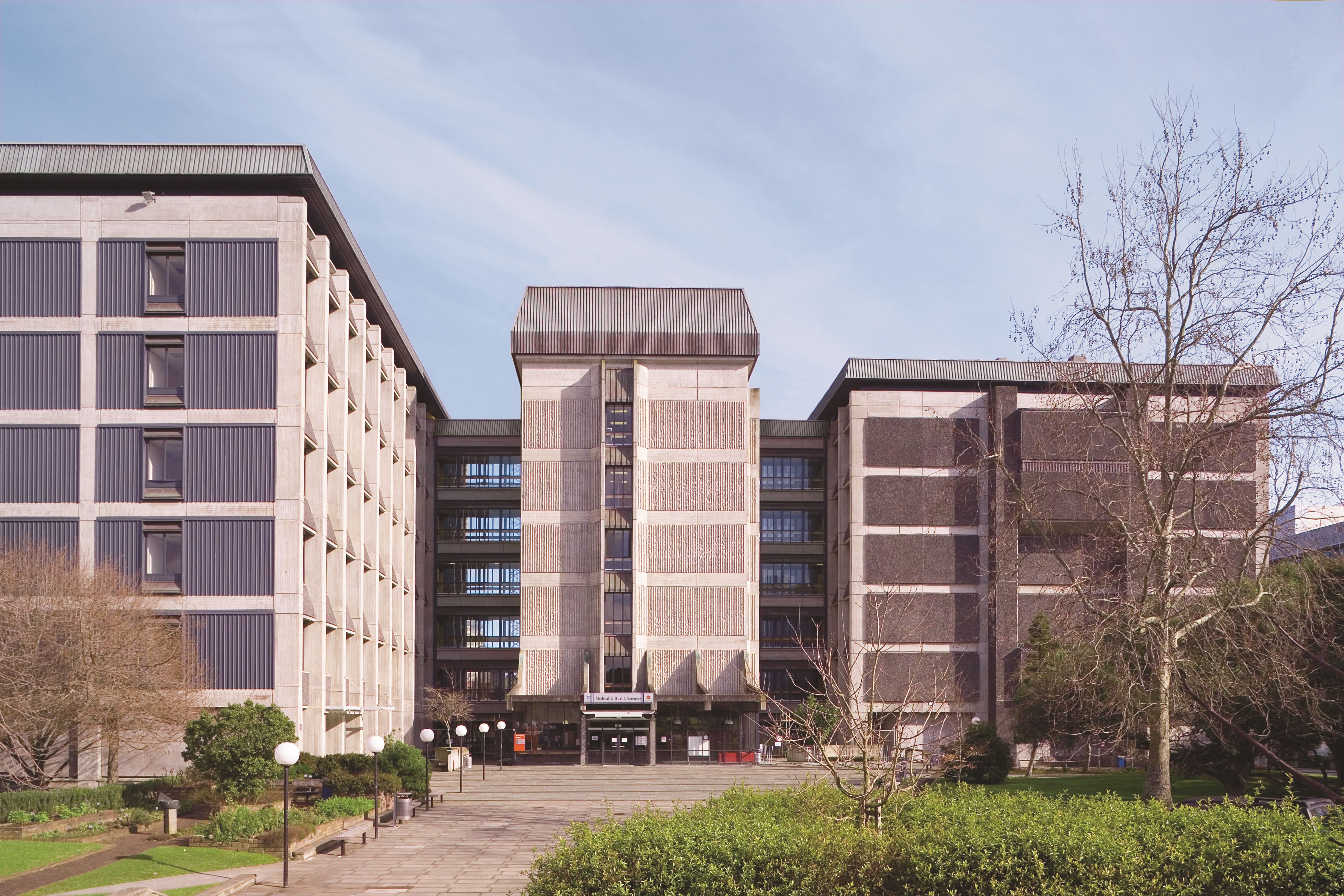The University of Auckland Medical School campus, located in Grafton near Auckland Hospital, was developed over 15 years to support the School of Medicine. Comprising four principal buildings constructed in three stages, the campus was designed to accommodate an annual intake of 100 students. Construction began in 1968 with the pre-clinical building, followed by the Link Block—home to lecture theatres—the Clinical Building, and the Pathology Building.
Spanning 2.8 hectares with approximately 3,700 square meters of space, the campus integrates state-of-the-art educational architecture design, healthcare facility infrastructure, and research laboratories to support evolving medical advancements. Facilities include teaching and research spaces, student and staff areas, and the Philson Library. Designed with future expansion in mind, the pre-clinical building was built to accommodate increased student intake over time.
Since the 1970s, Stephenson & Turner Architects have played a pivotal role in the campus’s development, undertaking numerous healthcare facility renovations and building performance optimizations. S&T’s expertise in sustainable architecture and engineering services has allowed the campus to adapt to changing teaching and research methodologies. The buildings have proven flexible in achieving practical solutions for a variety of projects, including:
• Upgrades to the Ophthalmology Department
• 1st-year teaching laboratory enhancements
• Pathology museum renovations
• Cancer research laboratory upgrades and rationalizations
• Creation of the School of Pharmacy
• Development of the Optometry clinic and department
• Lecture theatre modifications
• Research laboratory and MRI facility installations
• Philson Library upgrades
• Development of the Information Commons, student and staff café, and medical sciences learning centers
• Pharmacy Good Laboratory Practice (GLP) laboratories and small group teaching facilities
Almost 51 years later, Stephenson & Turner remains committed to achieving sustainable, educational architecture solutions.
