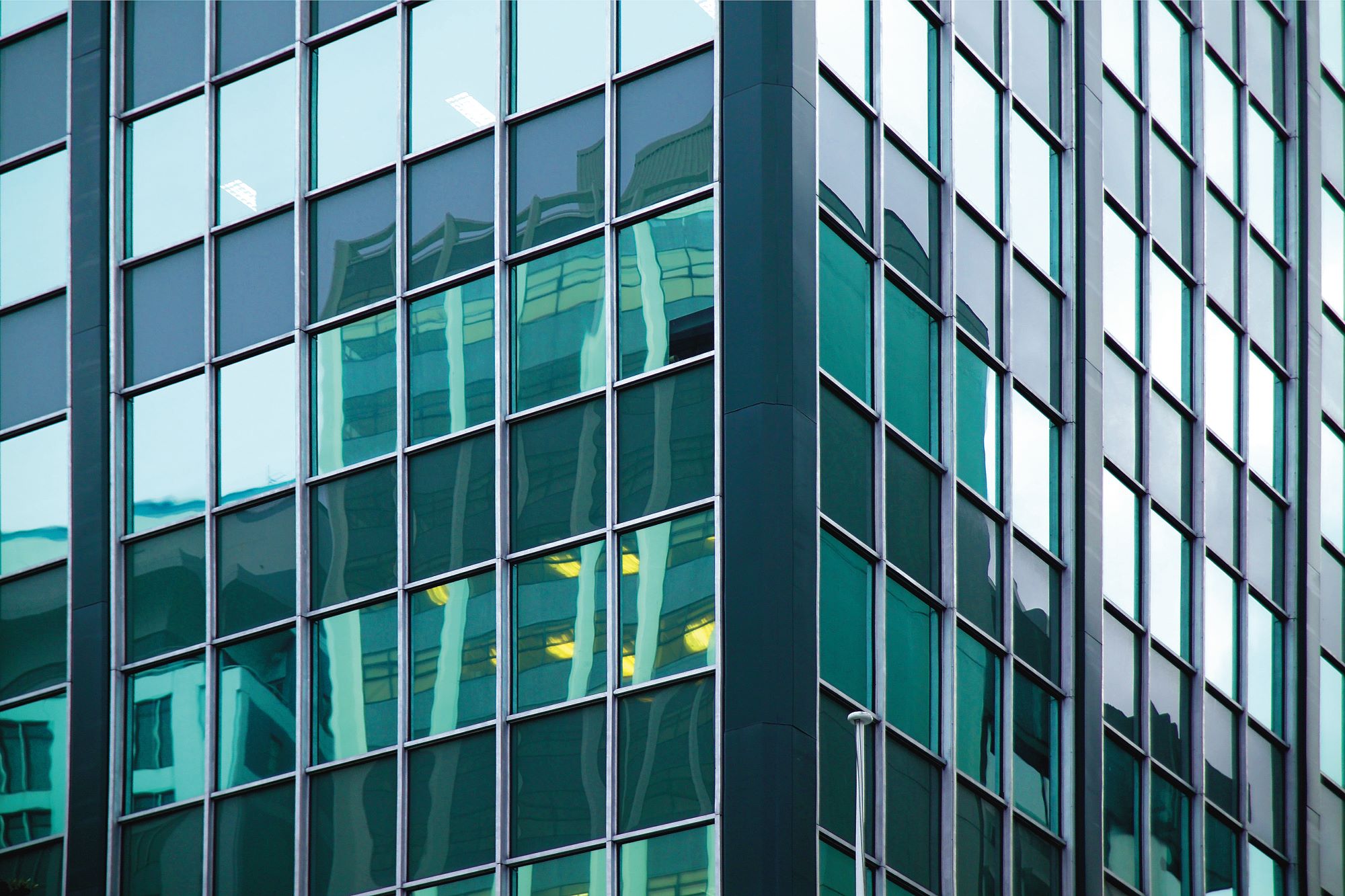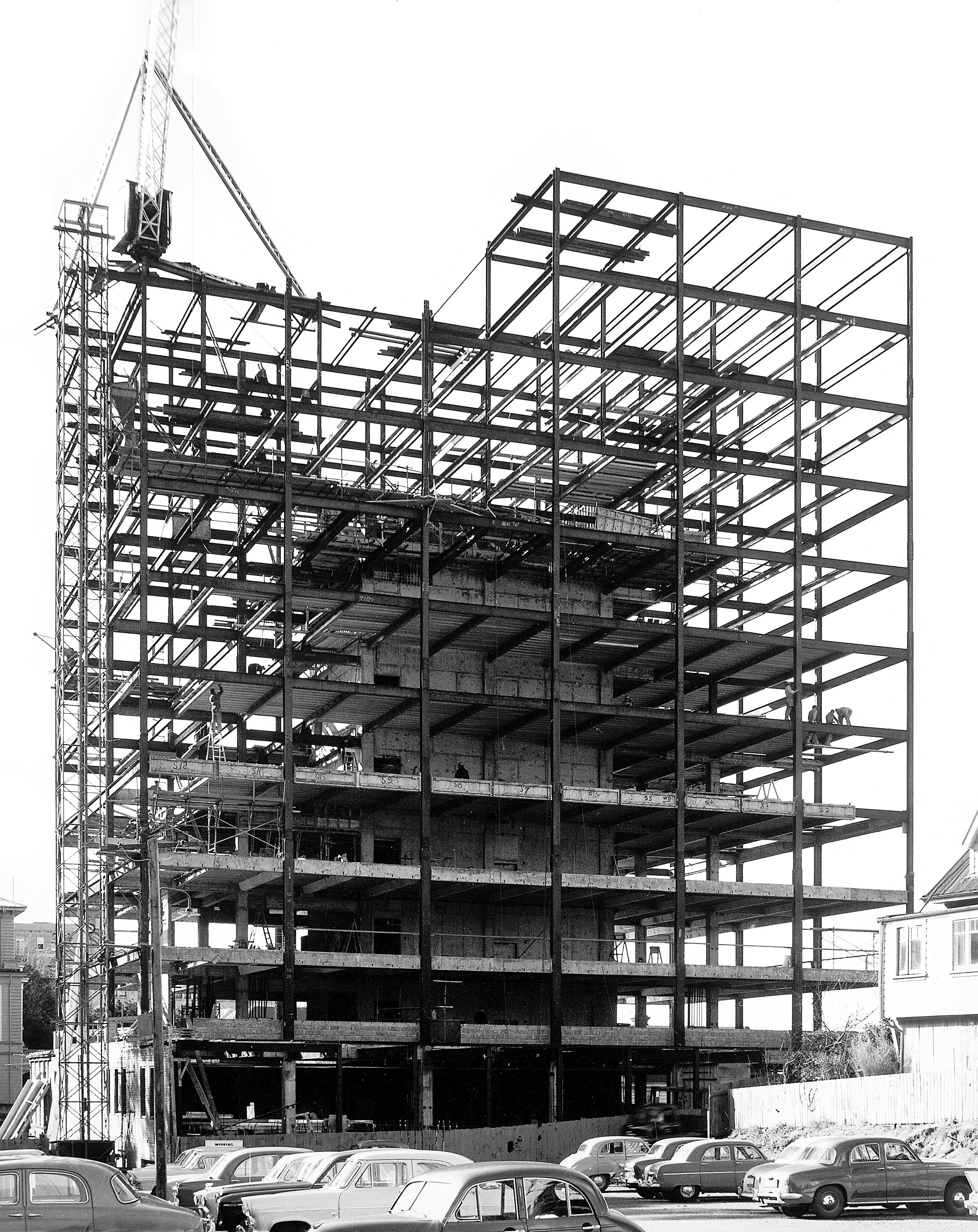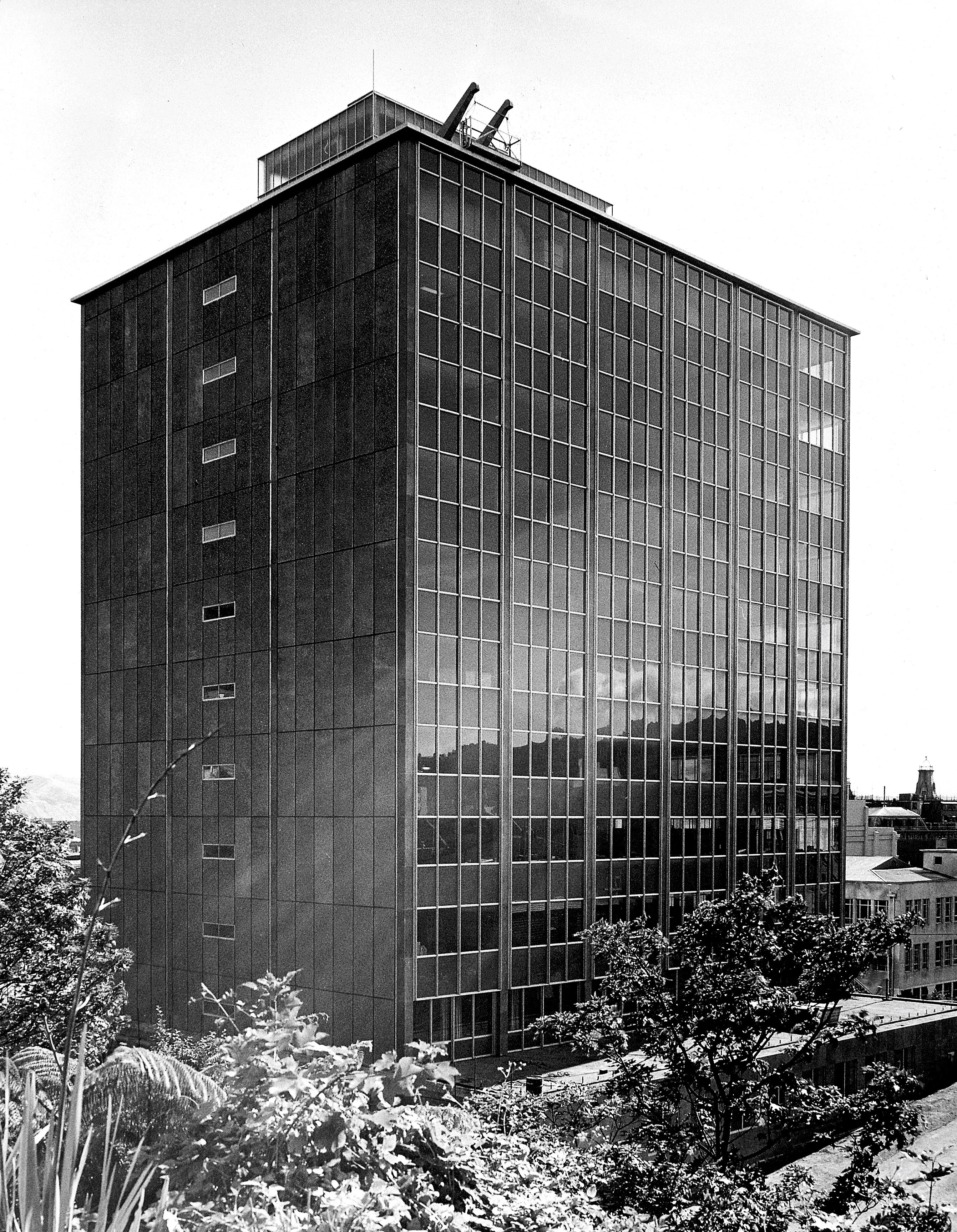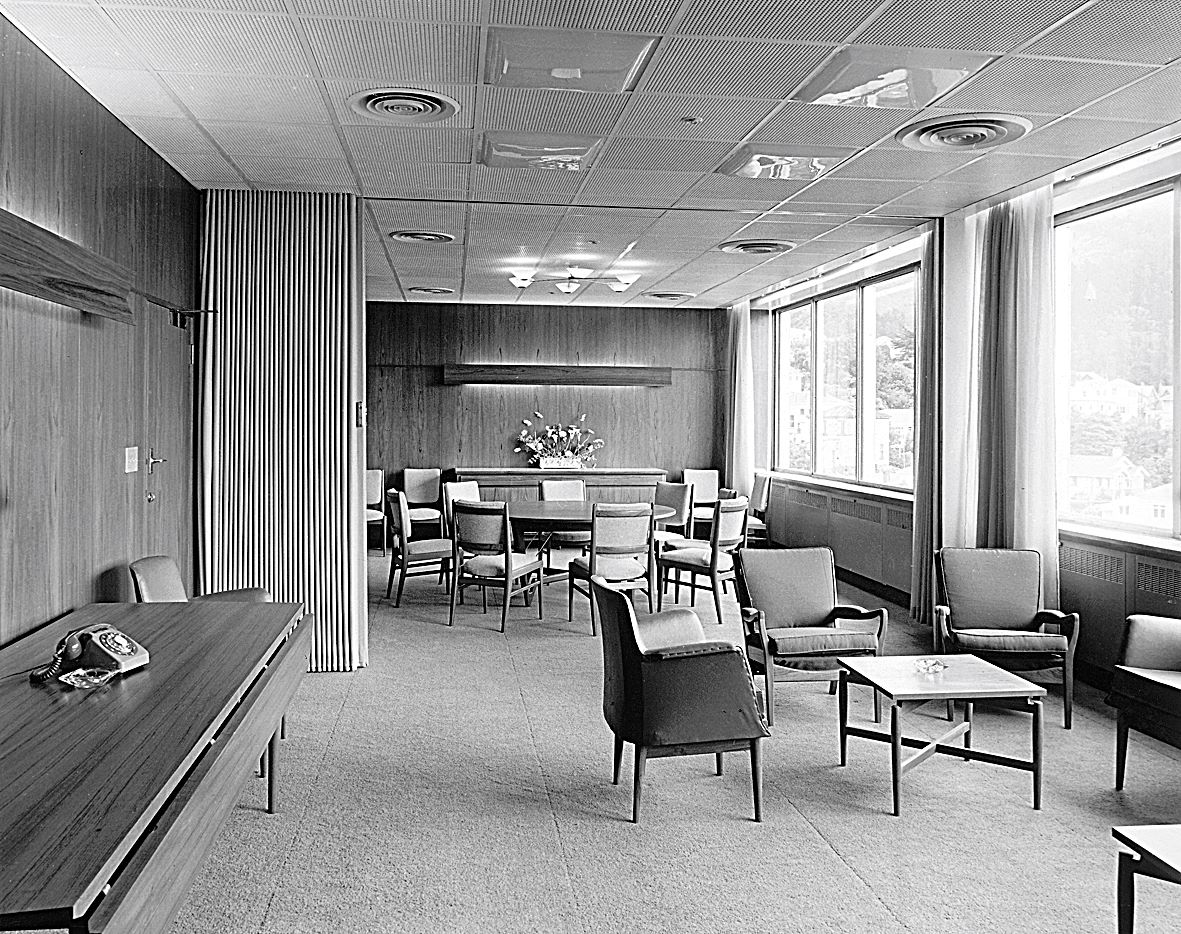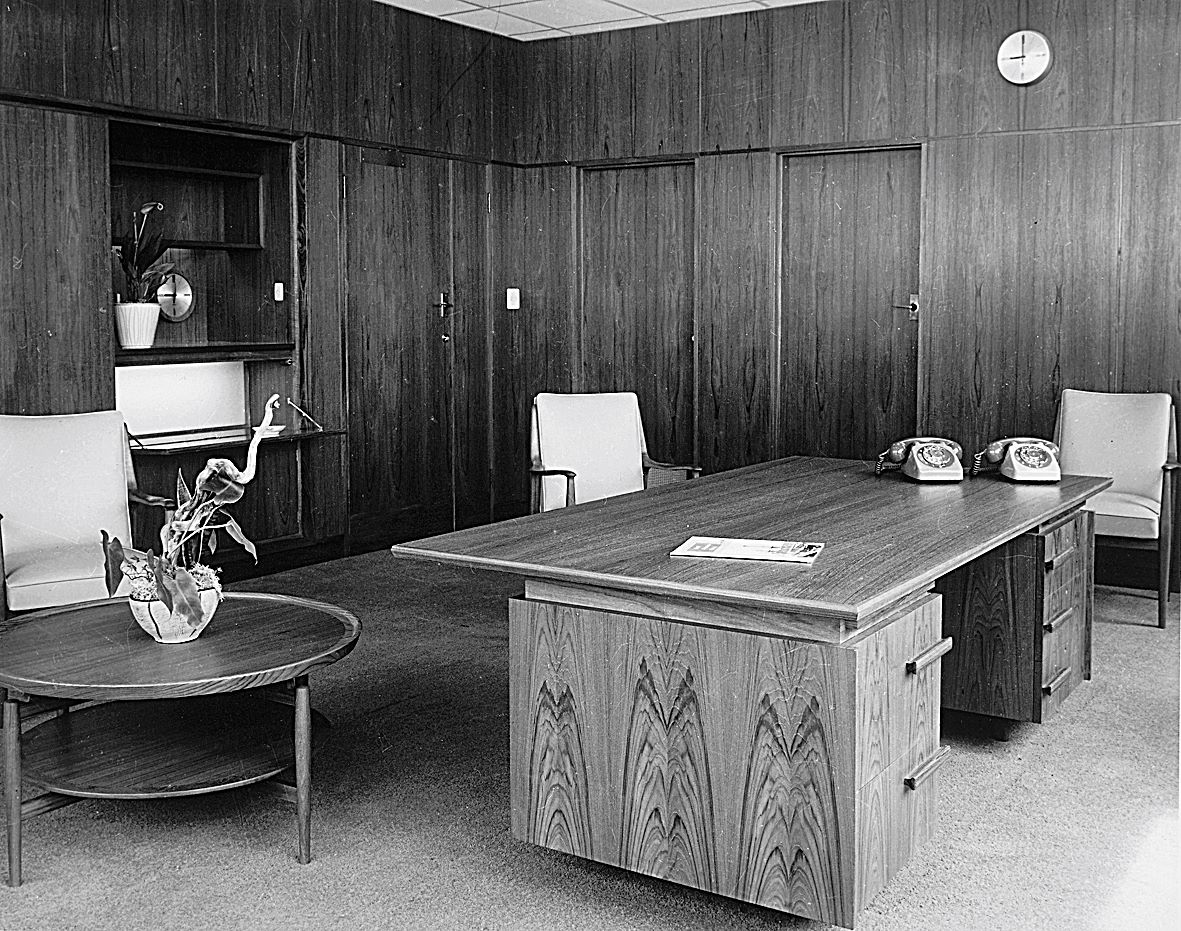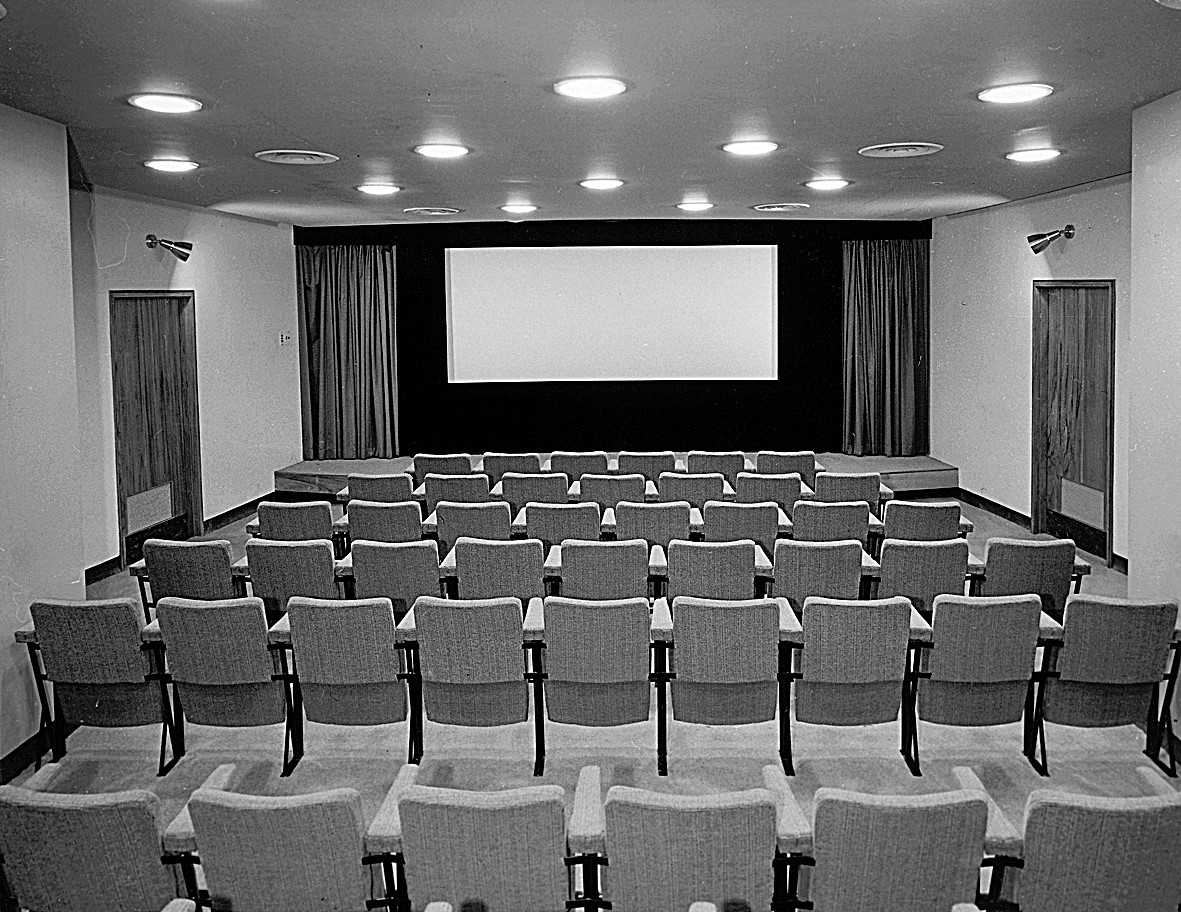Completed in 1960, Stephenson & Turner’s first major, non-hospital project was the head office for the Royal Dutch Shell Petroleum Company. The 14-storey building became New Zealand’s tallest with many innovative building techniques. When completed it dominated the Wellington skyline and is still a city feature today.
Perhaps its most innovative and striking feature was its aluminium and glass curtain wall which echoed the design, in both colour and proportion, of (Gordon Bunshaft) Skidmore, Owings & Merrill’s Lever House in New York, 1950–1952. Other references to this iconic building included the active spaces of the podium and the tower’s inset first level.
The building form consists of a podium and 10-storey tower set back 3.8 metres from The Terrace, and 7.2 metres from its domestic neighbours. The back or western face presents a blank face to Kelburn and Wellington’s motorway. The lower ground floor accommodated 32 car parks, plant room, service core and printing room. On the ground floor is the main entrance lobby which featured a large mural, exhibition area, 100-seat theatrette, with associated film library, archives store, building store, workshop and small office area. The first floor consisted of the staff recreation and lounge, kitchen and dining room, roof deck and office area. The remaining floors were designed as fully air-conditioned, light and airy office spaces of a type not previously seen in New Zealand. The upper floors included a managerial suite, building superintendent’s flat, incinerator room and air-conditioning plant.
As speed of construction was vital, simplicity and repetition of construction were paramount. The design used a system that allowed maximum use of off-site prefabrication to spread the work over as many concurrent fronts as possible. The building was also designed structurally to minimise weight so that members, such as columns and sheer walls, could be kept within reasonable limits for what is a comparatively high building, adding to the building’s slender elegance.
To maintain speed of erection the structural core is simple and repetitive. It contains services, including lifts, stairs, toilets and risers. The core is a structural pattern of sheer walls resisting the building’s major seismic loads thus allowing the main steel frame to be relatively light. The floor structure of the podium levels is reinforced concrete; above, typical floors are of precast concrete planks with a reinforced concrete membrane slab poured over them. On this is laid a topping slab containing a parallel pattern of plastic ducting providing service outlets for power, telephone, intercommunications, etc.
Precast polished concrete panels were used for the south and west walls at podium floor levels. In the column panels the aggregate is black Takaka marble and in the lower panels, red Hanmer marble. The west tower wall consists of pre-cast concrete panels faced with exposed Southland alluvial gravel. The remaining walls of the tower section are clad in clear anodised aluminium with green tinted and back-painted glass curtain-walling. The innovative use of curtain-walling allowed for lightness in weight and lack of obstruction to views while providing a sleek, modern appearance.
Stephenson & Turner also designed the office interiors, which encouraged a more communicative office environment than the traditional, wholly office-bound system. Every effort was made to keep the office floors as open as possible, with a minimum of partitioning, and, where it was essential, with as much glass as possible.
