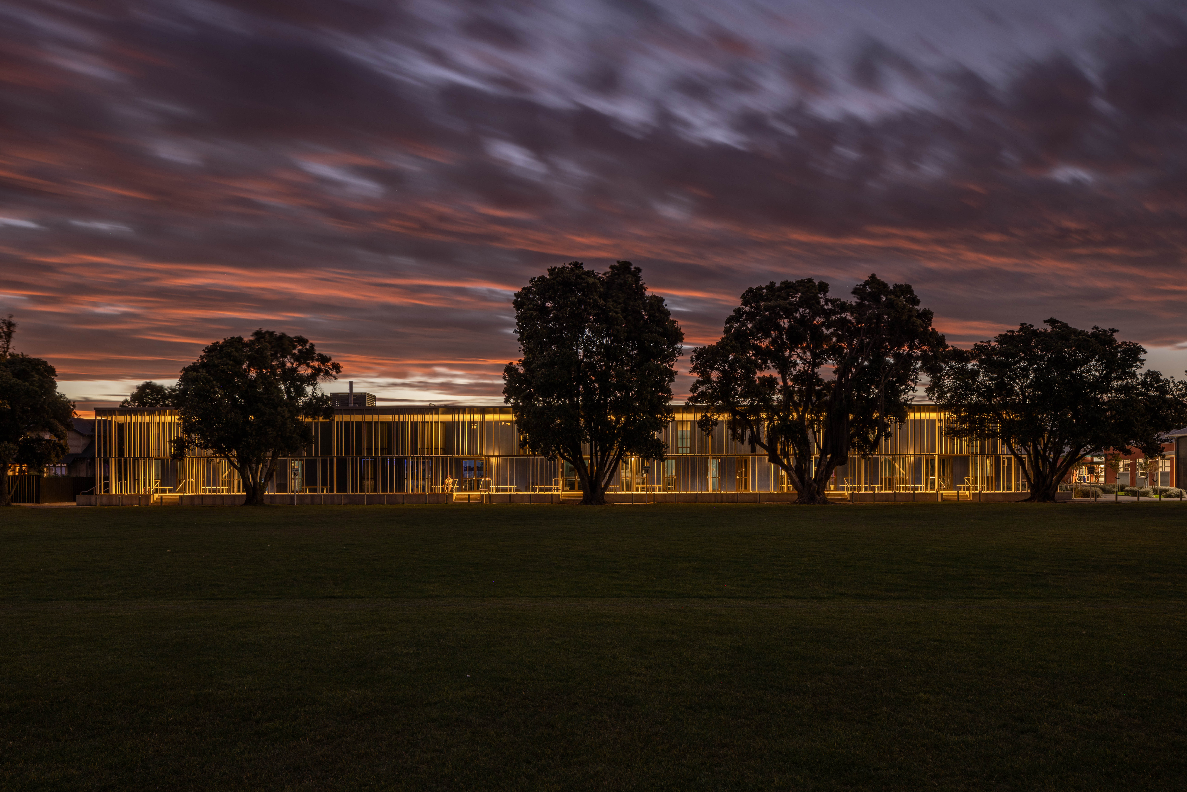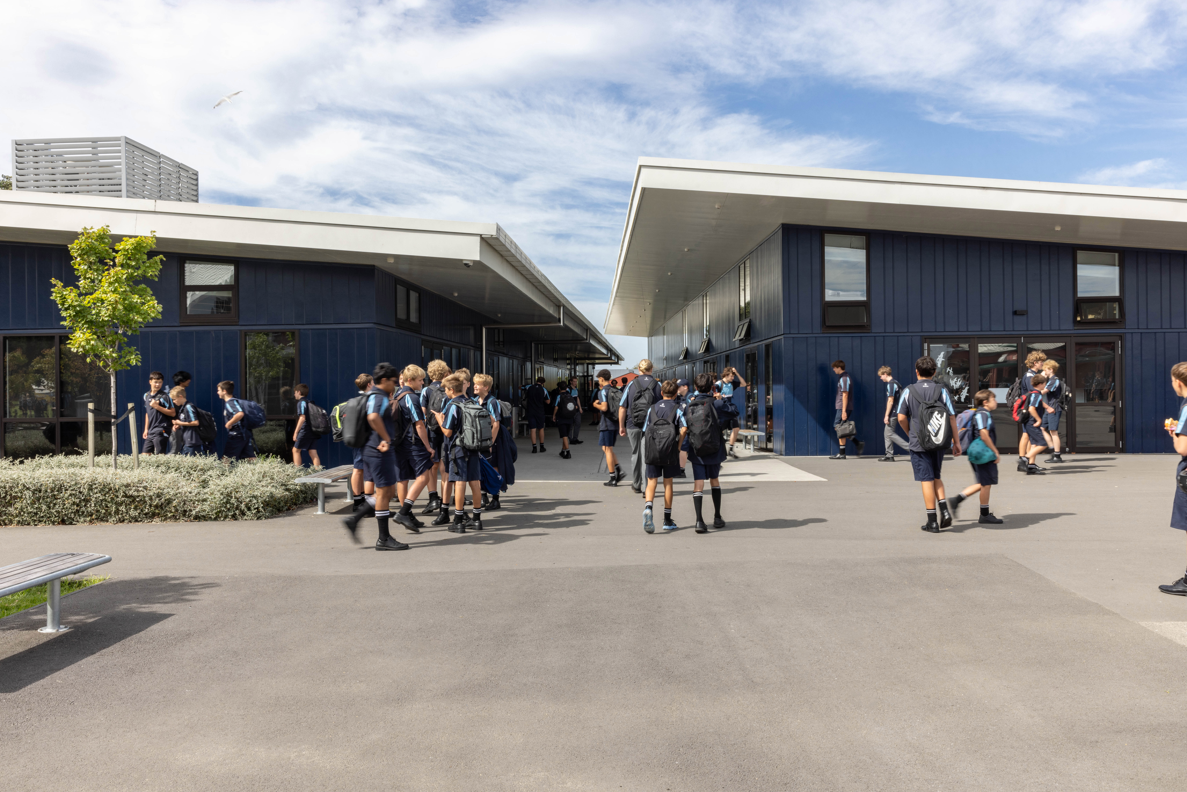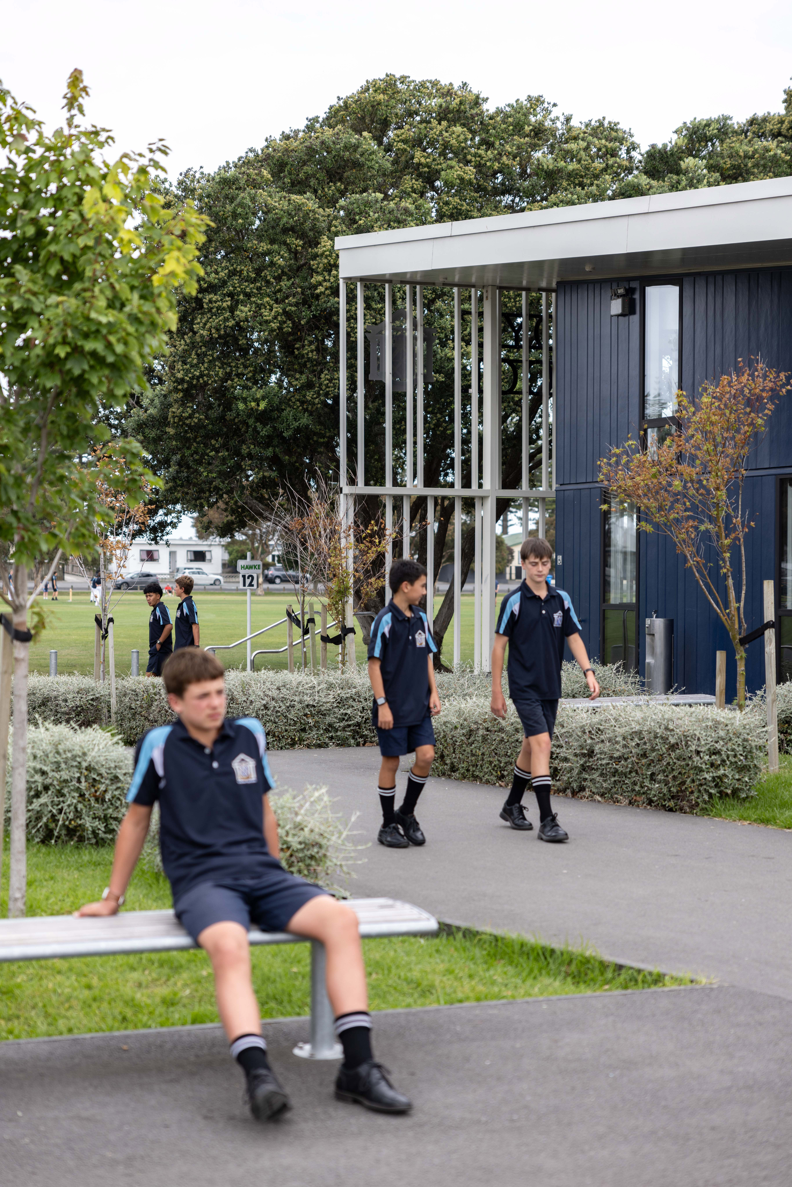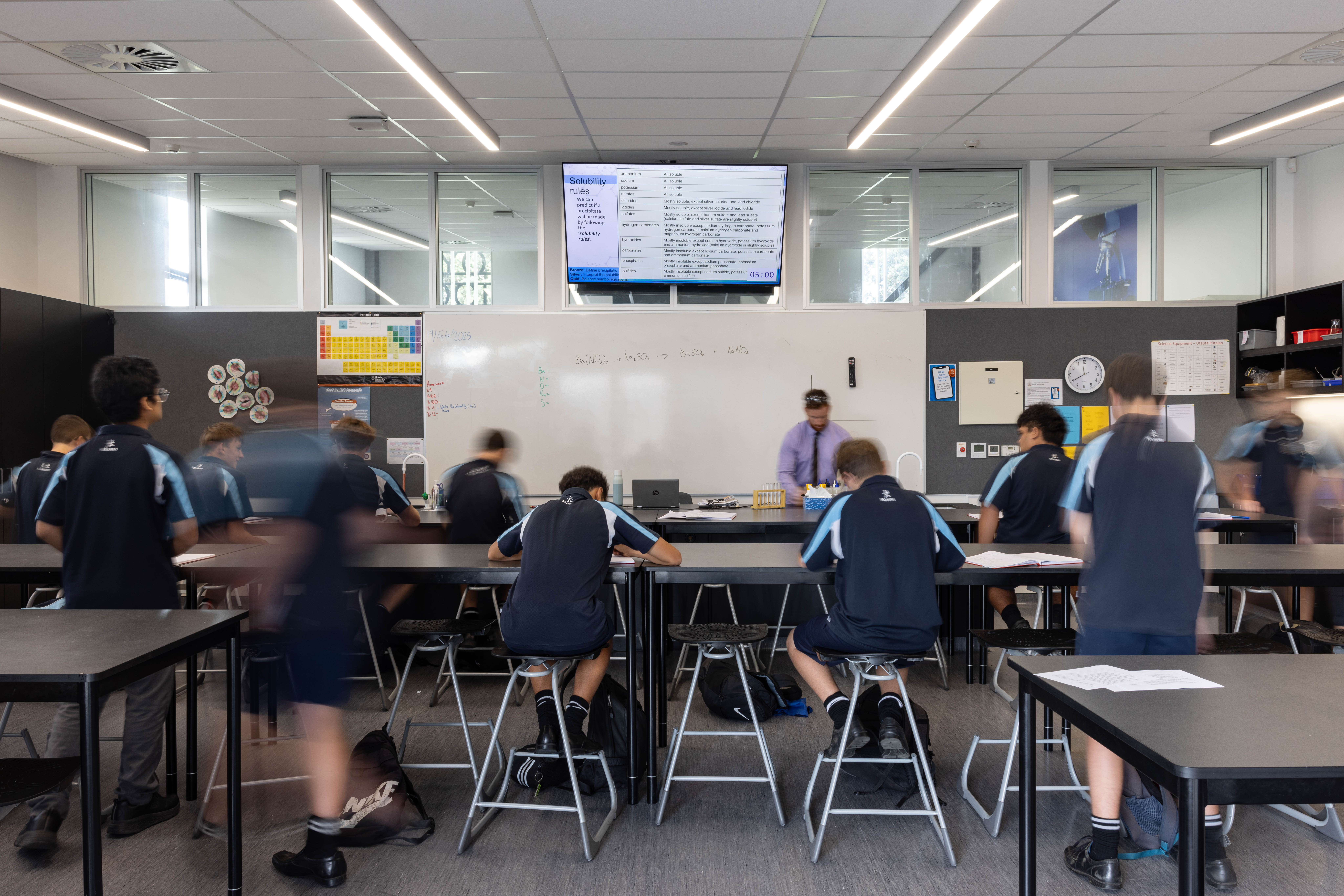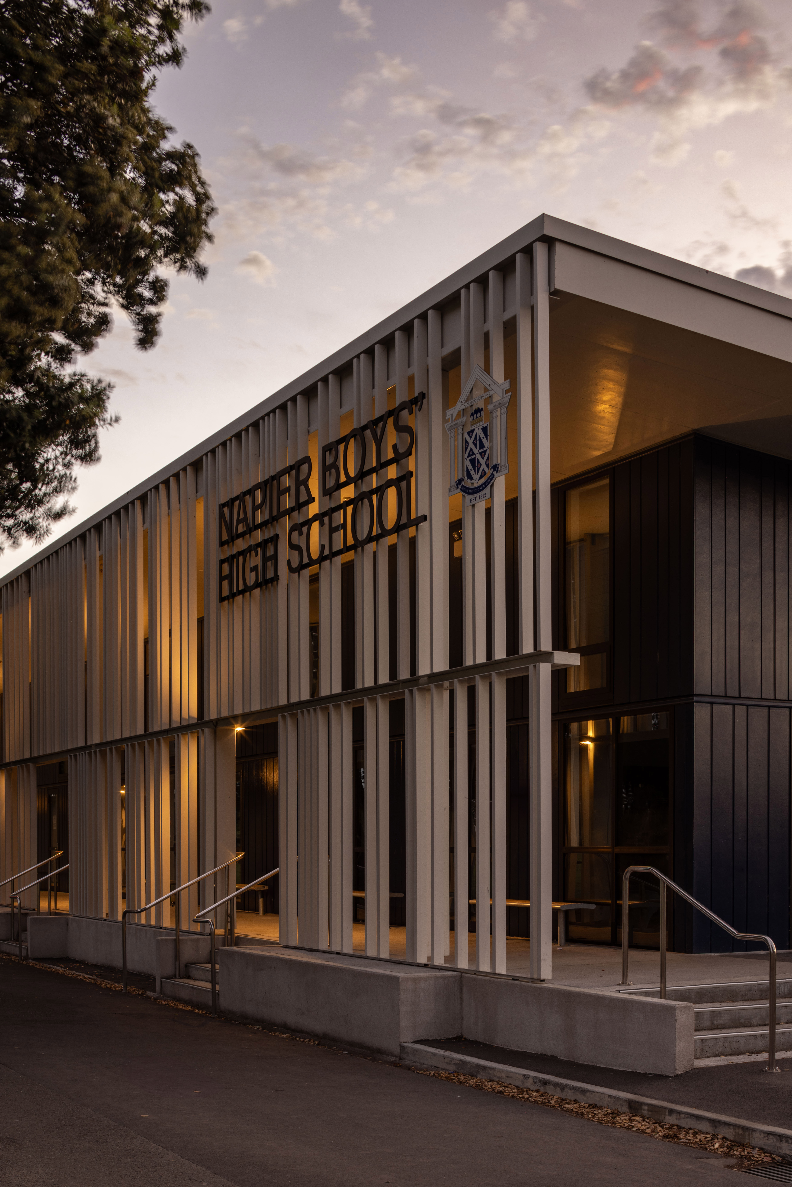Replacing an outdated, inefficient school building containing inflexible, poorly cooled, and undersized classrooms, Stephenson & Turner has started a new chapter for Napier Boys’ High School. Their new Armour Block (named after a past Principal) bounds the School’s central quad with a now ‘active edge’ whilst its façade facing the sports fields provides an elevated viewing platform from which to watch school sports from. This façade facing the fields, and the school’s Te Awa Avenue heritage entry gate beyond, is shielded by a DNA inspired louvred brise soleil that integrates modern passive design principles reducing solar heat gain into their classrooms behind, whilst also establishing a new identity for Napier Boys’.
To address the school’s request for a two-storey building, we presented what otherwise appears to be a two-storey façade to the fields – forming a ‘larger than real’ edge and more impressive building visible from the School’s heritage entry gate – noting that their original partial two-storey building on the same site was irreparable and demolished following the Napier earthquake.
A two-block solution was arrived at to assist with both circulation and to establish new passive surveillance ‘sight lines’ through the building. Wide overlapping eaves provides much needed shade and weather protection – the area between the two blocks now providing students with a comfortable outdoor space for respite from the Hawke’s Bay’s warm climate.
A carefully considered structure is both visible to students whilst removing all bracing from internal partition walls – enabling easy reconfiguration of teaching spaces in the future. Windows and doors providing optimal daylighting, ventilation are full height to a continuous cladding dado, and from that level to the soffit over presenting what appears to be a two-storey building from outside. All window and door modules are one metre wide, set out on a strict grid related directly to the structure.
