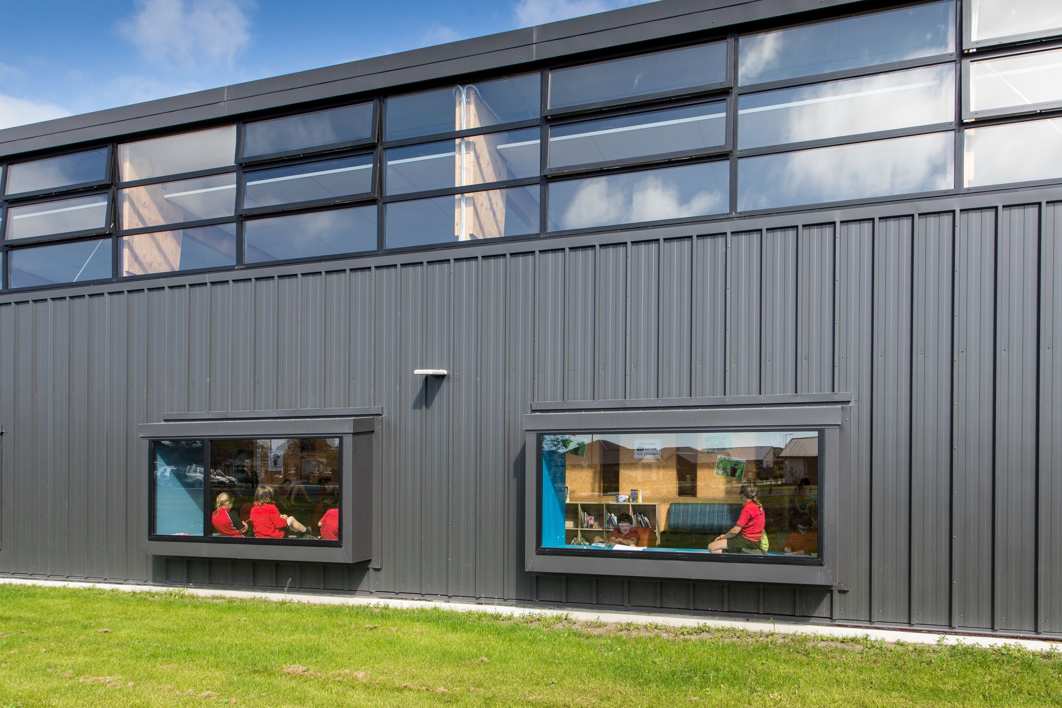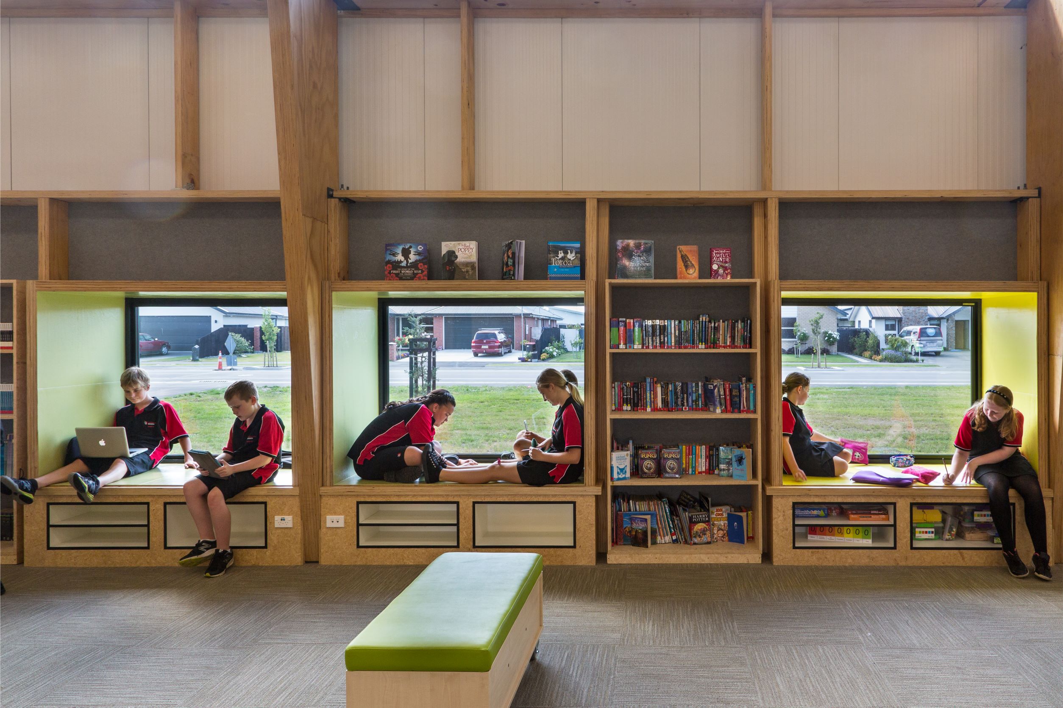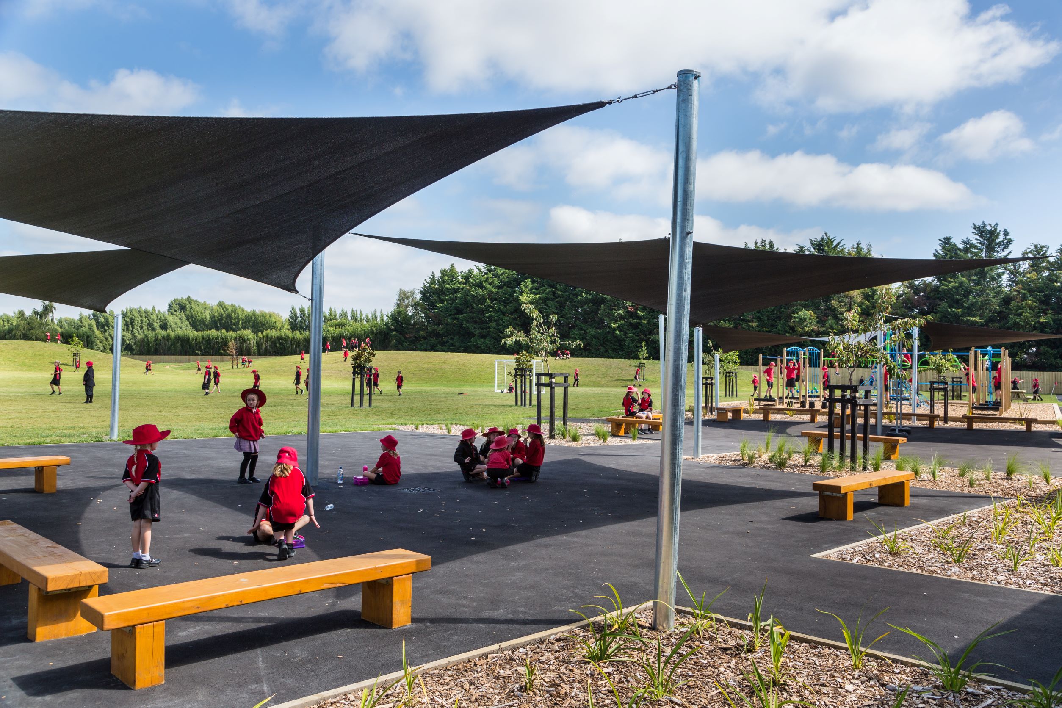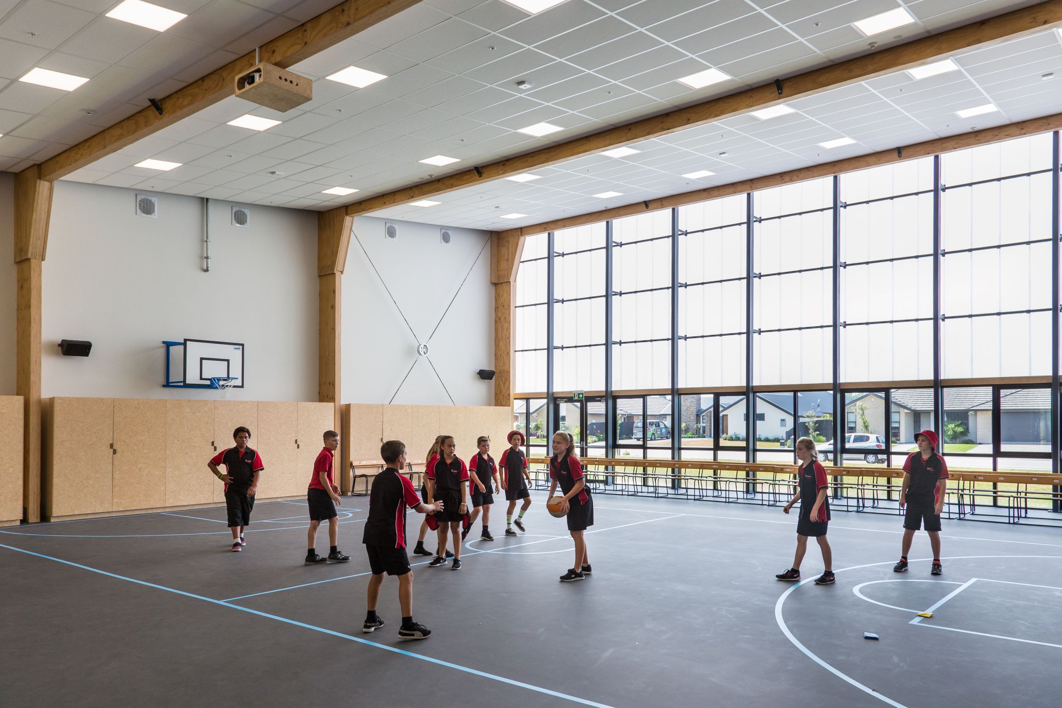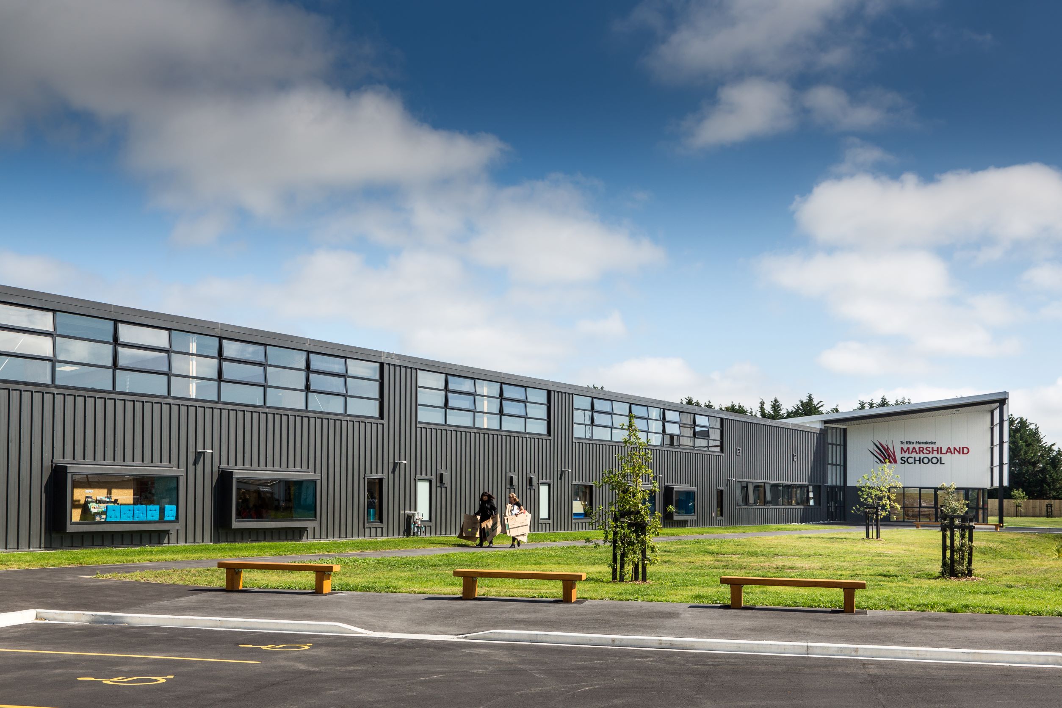Marshland School was the first project completed as part of the Government’s Christchurch Schools Rebuild (CSR) programme.
Originally established in 1878 as ‘Rhodes Swamp School’, the buildings suffered extensive damage in the 2011 Canterbury earthquakes and, as such, were no longer safe for use. Unfortunately, however, the site itself experienced considerable damage as well, necessitating a complete rebuild of the school on a new nearby site accordingly.
S&T worked closely with the staff on the design of their new school. The school is generally located within one building, initially catering to 400 students. It has twice been extended by us to cater for their Ferndale children, along with a further 200 ‘roll growth’ students.
In terms of spatial organisation, the library and café establish a focal point in the centre of the school where parents can engage with staff without disrupting the children’s learning.
The prerequisite that the school initially fit within one building allowed us to create open, flexible spaces with the overall design of the school facing outwards into a protected play space away from the road - establishing a strong connection to the outdoors and encouraging the children’s passion for sport.
Learning hubs were planned using ‘kitset’ learning settings developed in collaboration with S&T, Hayball Architects, and the School. These spaces are visually and physically connected to respond to the school’s ‘Blended Learning’ pedagogy. Each of the hubs is defined by a central gathering ‘Maker Space’, where the whole cohort can meet before breaking off into smaller groups to take advantage of the range of smaller, targeted activity spaces.
Generous use of natural daylight and passive ventilation aligns with Greenstar design principles, reducing the building's environmental impact and operating costs. The Architects also explored innovative construction and cladding systems, focusing on durability, sustainability, and the building’s calming aesthetic.
By integrating sustainable practices into the design of the school, S&T delivered spaces that not only meet the school’s flexible learning pedagogical needs, but also supports future growth. Marshland School exemplifies a holistic approach to educational architecture, blending the community’s heritage with modern teaching, providing a dynamic environment conducive to both academic and personal development.
