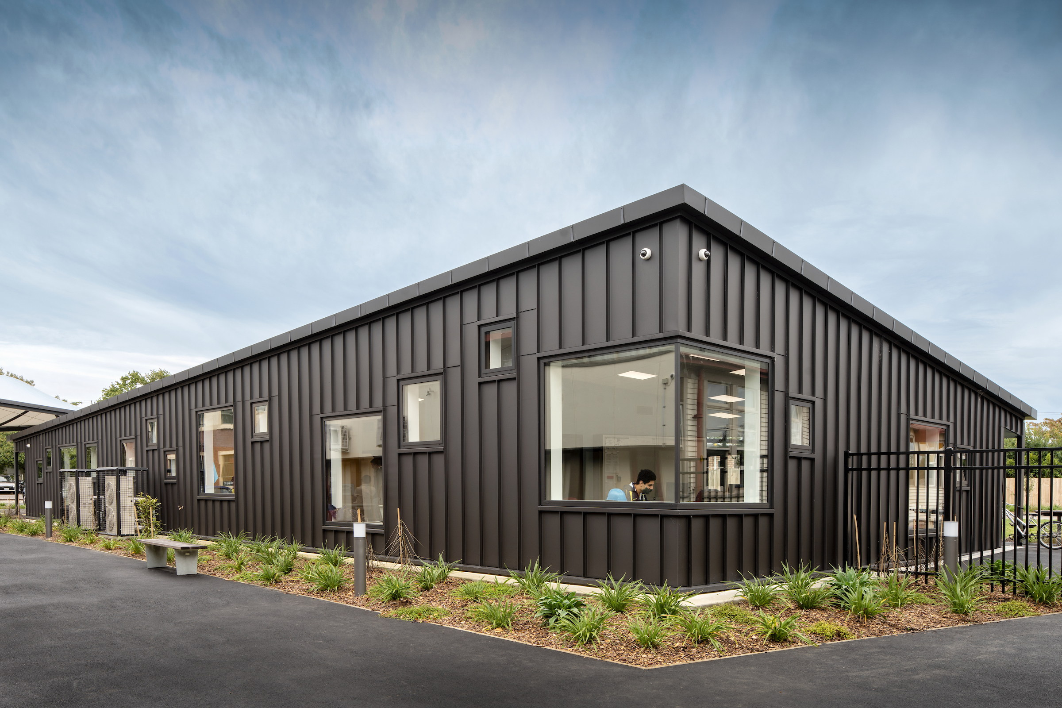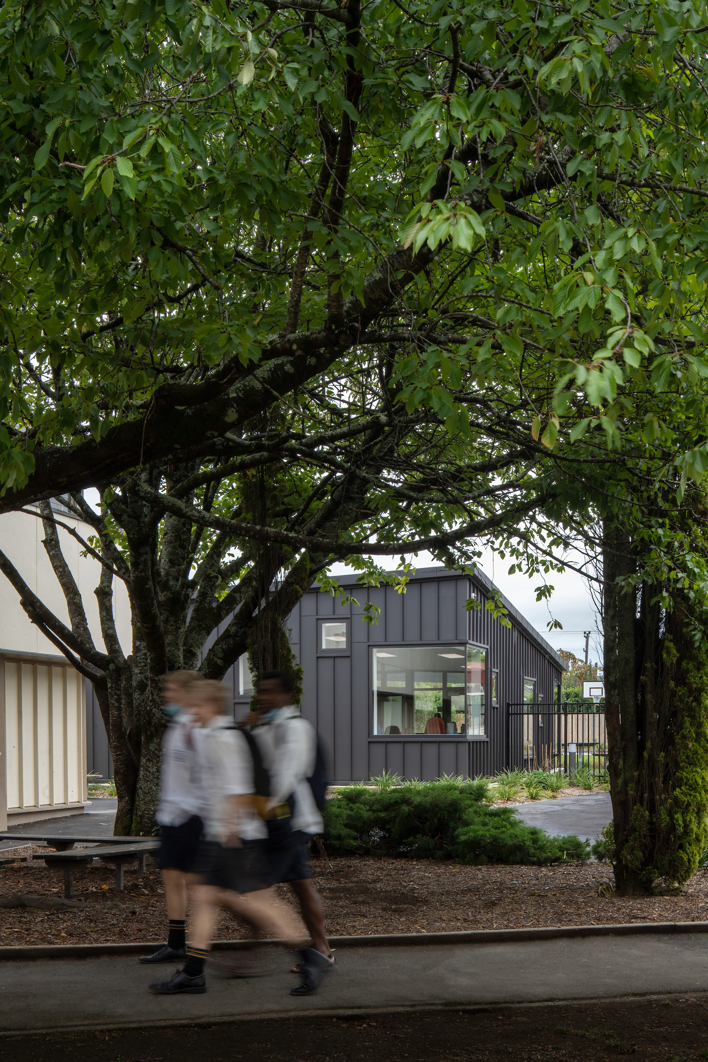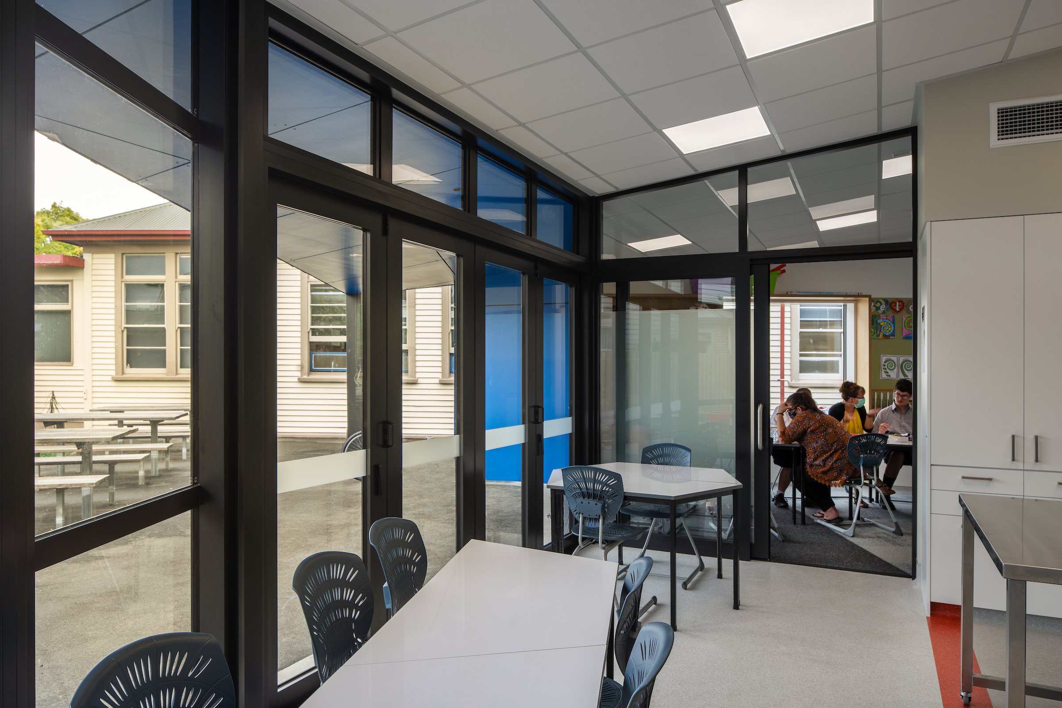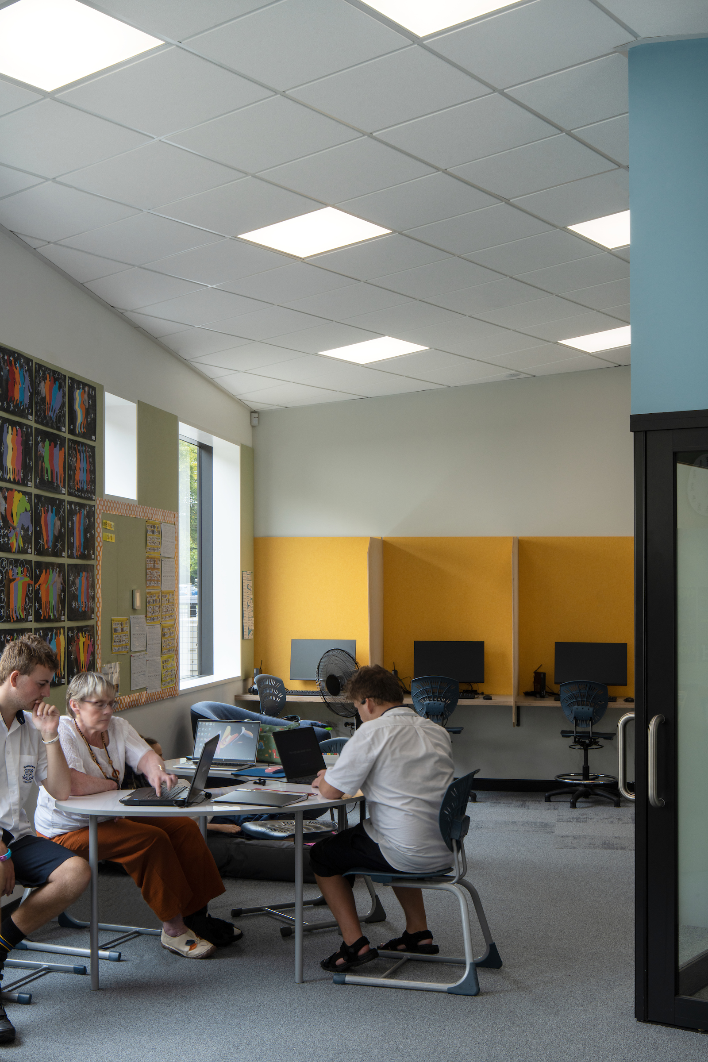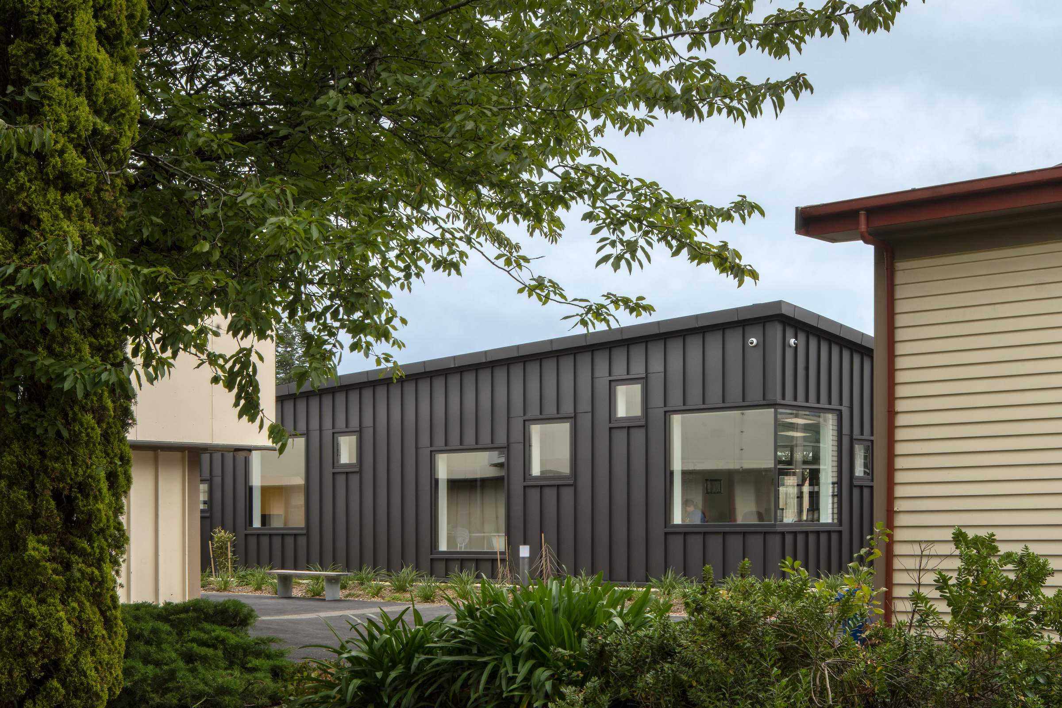In 2017 S&T were engaged as the Lead Design Consultant to complete a series of major developments within the school – including a replacement Supported Learning Centre (SLC).
The new Whare Āwhina (SLC) provides a safe harbour for students to learn at their own pace, and a secure place to base themselves from for when they attend mainstream/transition classes within the wider school.
Organised around two diagonally opposed learning spaces that have been designed with a higher stud for future hoist installation, the form of the 400m2 single storey SLC has a diagonal ridgeline and skillion roof that reflects this interior spatial organisation on its exterior. The lower corners contrastingly provide more intimate entry points into the building – both its main public entry and exit out into the students’ own courtyard at the opposite corner.
The entire building, both roof and walls, is wrapped with a matt finish Flaxpod Colorsteel Eurostyle Spanlok cladding. Large colourful recesses cut into this volume accentuate and advertise the entry points, while readily connecting the inside to the outside. The modest dark metal cladding successfully juxtaposes against the detailed red brick façade of the original 1925 Sutherland building providing a clear contrast of old versus new, and allowing the older building to maintain its ‘architectural mana’ without visual contest.
As a secondary layer of architectural organisation, all windows are square – varying in size to suit their respective purposes. The detailing of these openings has been meticulously considered to align with the Spanlok cladding module and has resulted in an elegant design solution that enhances such a simple and pragmatic form. The square motif follows through into organisation of the pixelated (square) carpet tile patterns, the square student cubbies, and the square ceiling tiles interspersed with square lights placed irregularly to deliver carefully calculated lighting levels exactly where required.
Whare Āwhina delivers a variety of spatial settings for the students: from more intimate and ‘non-challenging’ entry points, to personable learning spaces (that provide a sense of security and wellbeing), to carefully configured utility spaces that support persons with disabilities and provide privacy from their peers, to larger group learning and communal lunch spaces.
Staff facilities are private and inviting (for parents’ meetings) whilst maintaining passive surveillance across adjacent spaces. Several smaller break-out spaces provide opportunity for seclusion or quiet time. A large sunny box window facing out to the street is an inviting place to inhabit, learn, and watch the world go by. Interior material finishes and colours have been carefully selected and arranged to suit the use of each space, whether activities are lively or calming, and how the user will respond. One of the larger learning spaces has bi-folding doors that, when fully open, allow the learning to extend and continue out into a structured and fully fenced landscape. The students are offered a choice of learning spaces, whether they wish to ‘learn’ inside or outside, in smaller or larger spaces, darker or lighter spaces, with views or fully enclosed, making every day a better day for both staff and students.
Potentially the greatest success is that we have brought the SLC to the front of the school to celebrate the diversity of students that are part of the Wairarapa College community.
