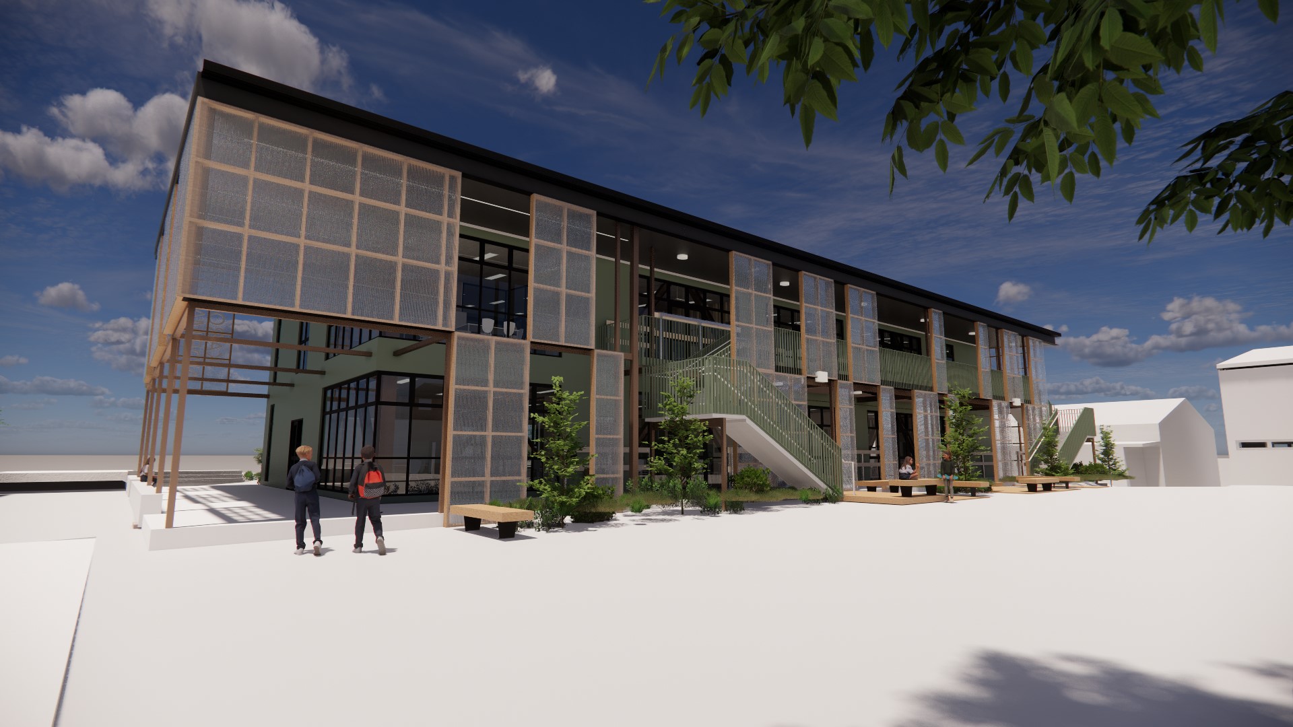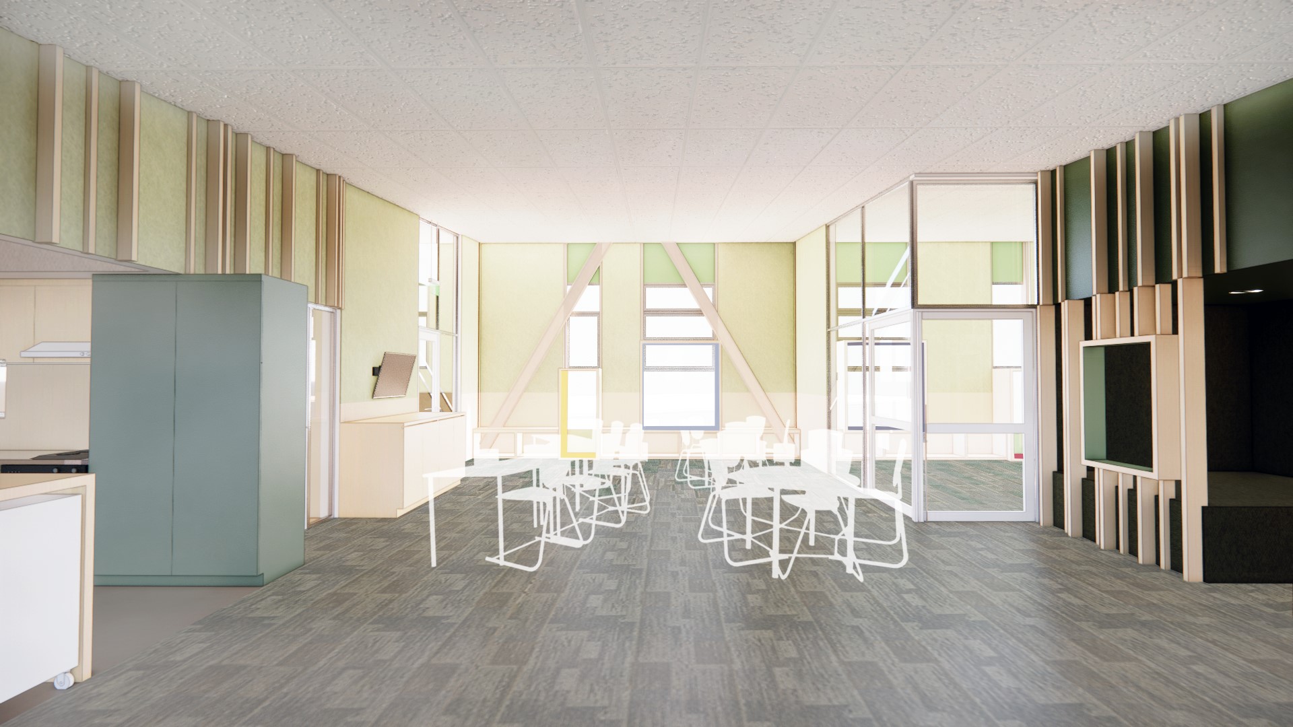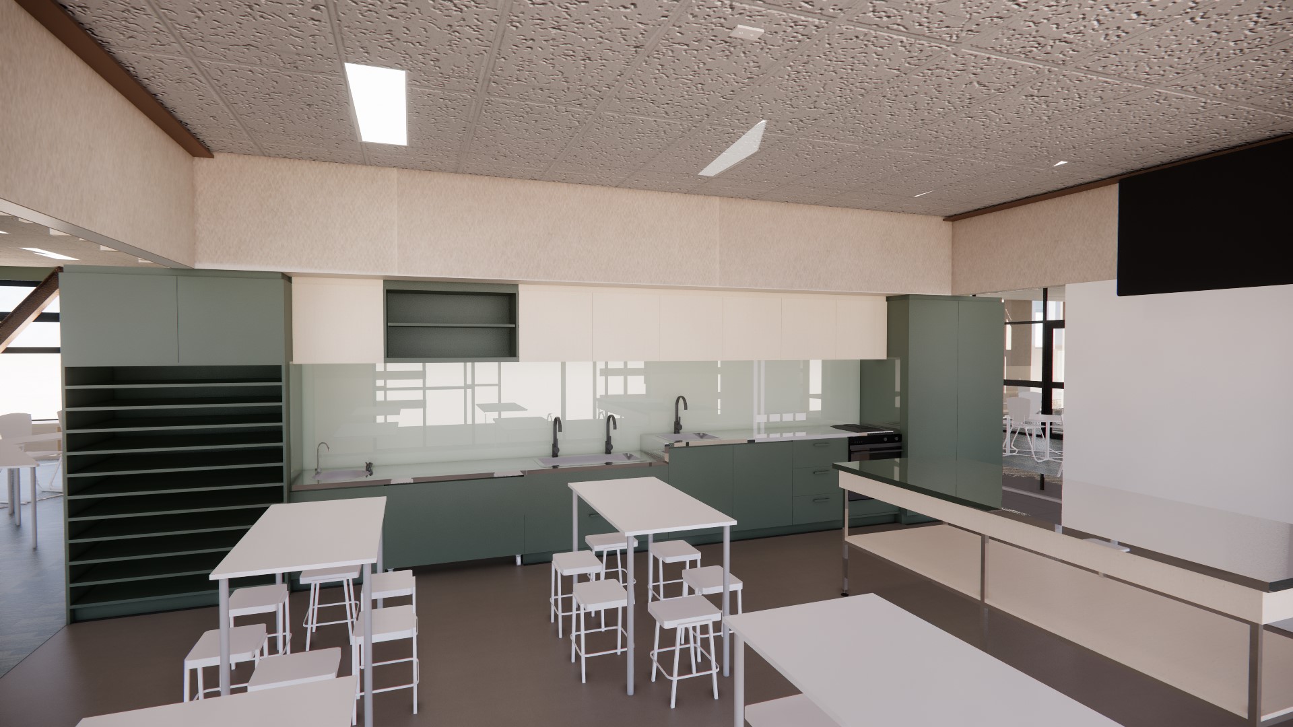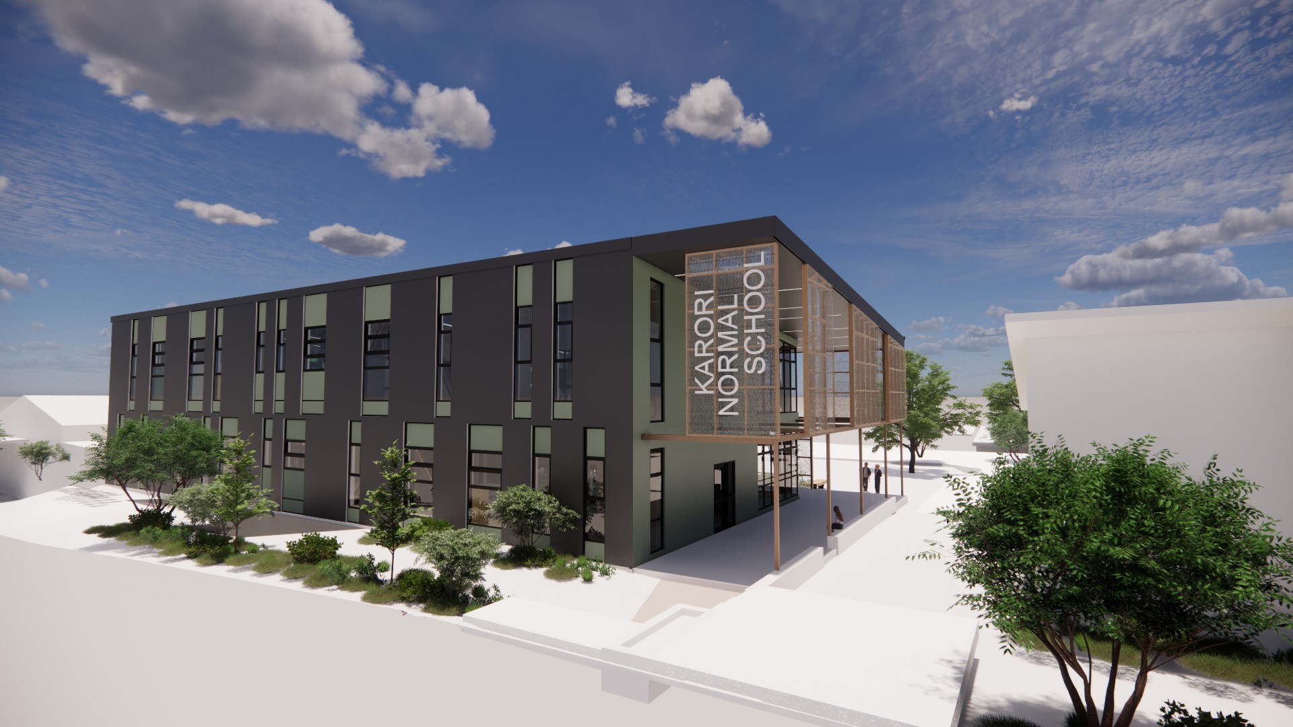Karori Normal School
- Architecture
- Engineering
- Lighting
- Building Performance
S&T have been engaged by the Ministry of Education to provide lead design services for the redevelopment of Karori Normal School (KNS). The project started as a rationalisation project with KNS identified as having surplus MoE spatial allocation yet deficit in two teaching spaces. A number of the School's buildings were also leaking, mostly due to their age and degradation.
Early School engagement quickly confirmed that the project was more than simply a rationalisation of leaky buildings. The School and community had a clear vision for providing a new environment to support teaching and learning for their multi-cultural student roll and master planning involved developing both building and landscape designs to reflect this.
With the School currently lacking a formal entrance the design of the new building and landscape sought to create a place of arrival, a welcoming space to 'meet and greet' students and parents of the community and gather for pōwhiri. A new 2 storey building accommodates 8 teaching spaces and is located adjacent to Donald Street. This defines an edge to the School grounds whilst demarcating a large central courtyard within the School for the students to learn & play. The simple yet textural façade connects with the community yet provides a sense of shelter and security for the tamariki.
This new building also demarcates a new 5-metre-wide ramped formal entrance to the School grounds. Timber Pou, yet to be designed by the iwi and/or tamariki, frame this entry and provide a means of depicting narratives for the School and community.
Karori, the Wellington suburb retains its original meaning as the place from which the birds come. The School already uses forest and bird metaphors in both its pedagogy and building names which led to the design team driving the project through the architectural metaphor of a forest.
The design ideology for the new 8 teaching space building was based around tree shyness with the building envelope being the tree canopy folded around the building acting as a protective screen filtering light and providing shade and shelter. Careful consideration has been given to the spacing of the vertical floor to ceiling windows to emphasise this ideology and allow the community to engage with the tamariki (birds) inhabiting the tree (learning spaces). Vertical glulam framed translucent screens frame the edge of a covered deck depicting the edge of the forest floor and internal finishes reflect the flora and fauna of the local environment.
The new and refurbished teaching spaces along with the proposed landscape designs have been warmly received by the KNS community and, once completed, will enable them to be proudly recognised as a ‘School of Aotearoa’.



