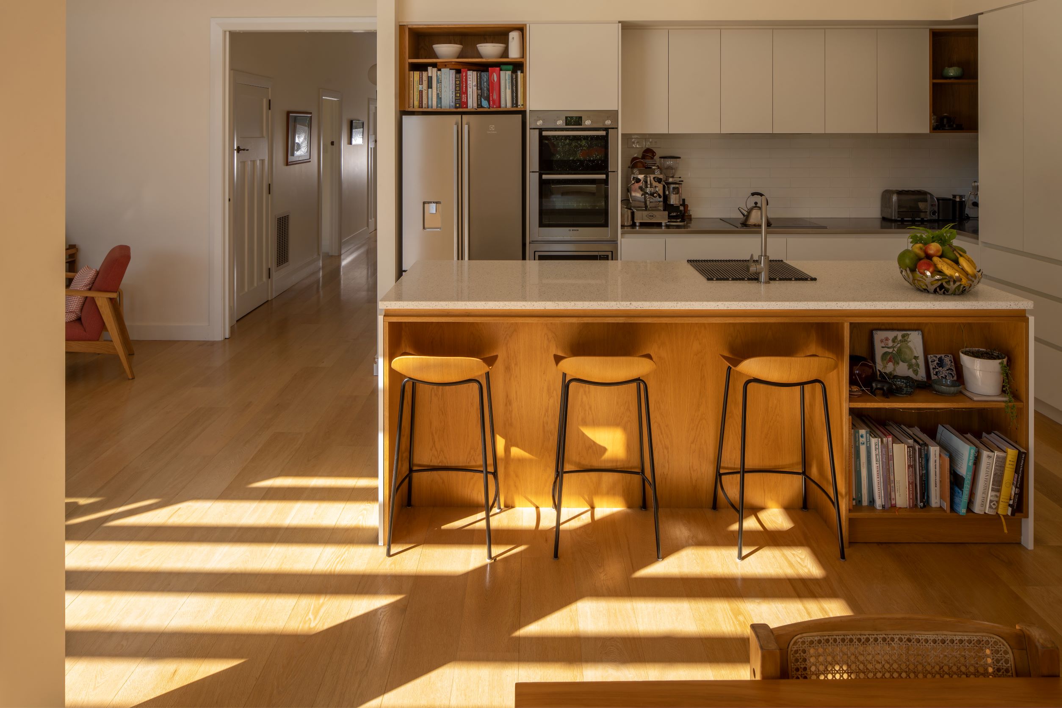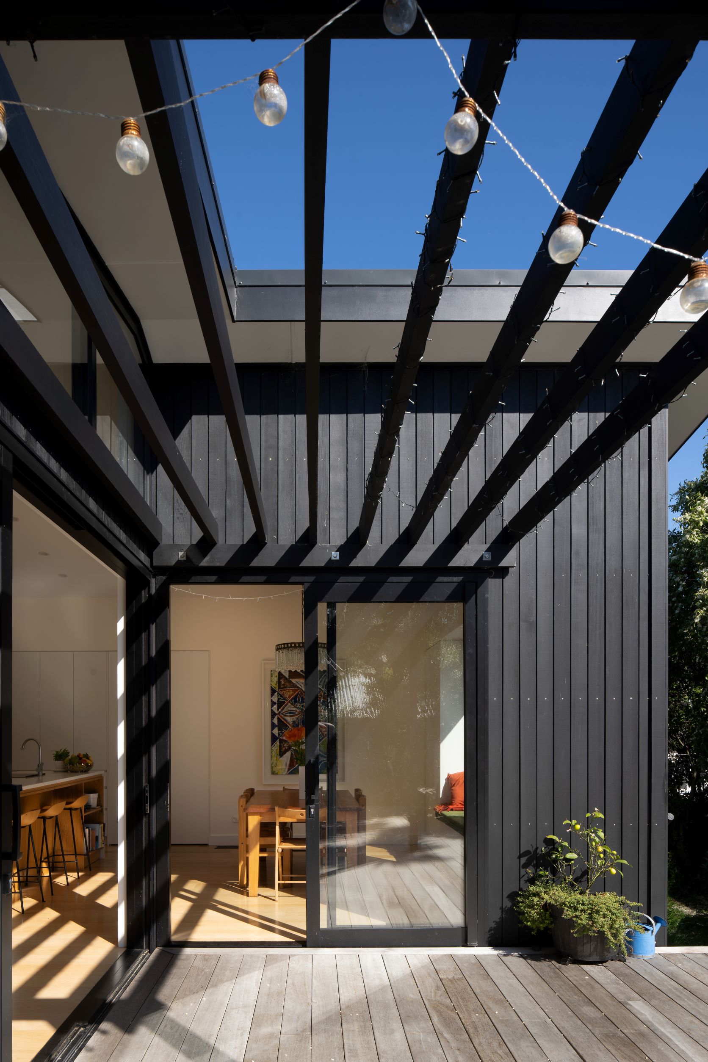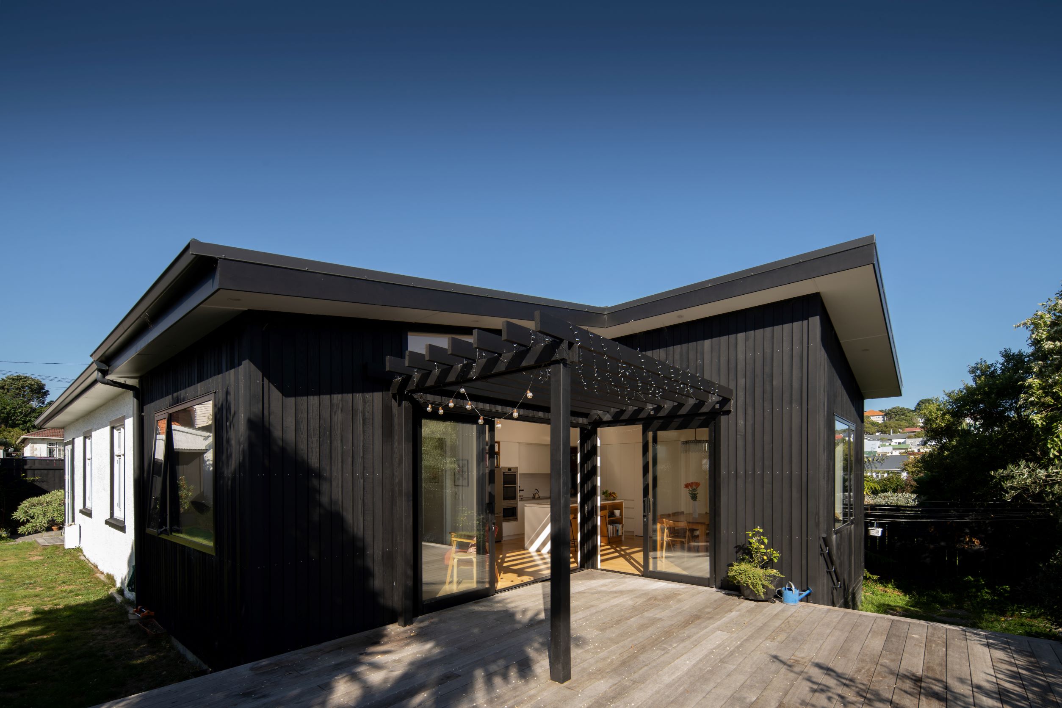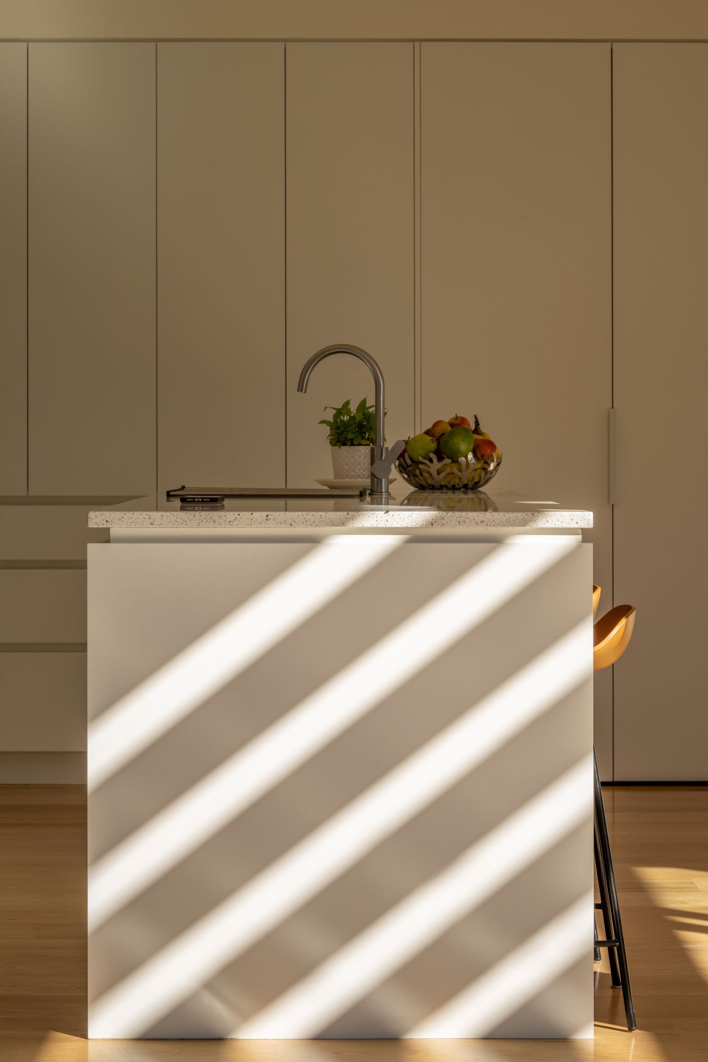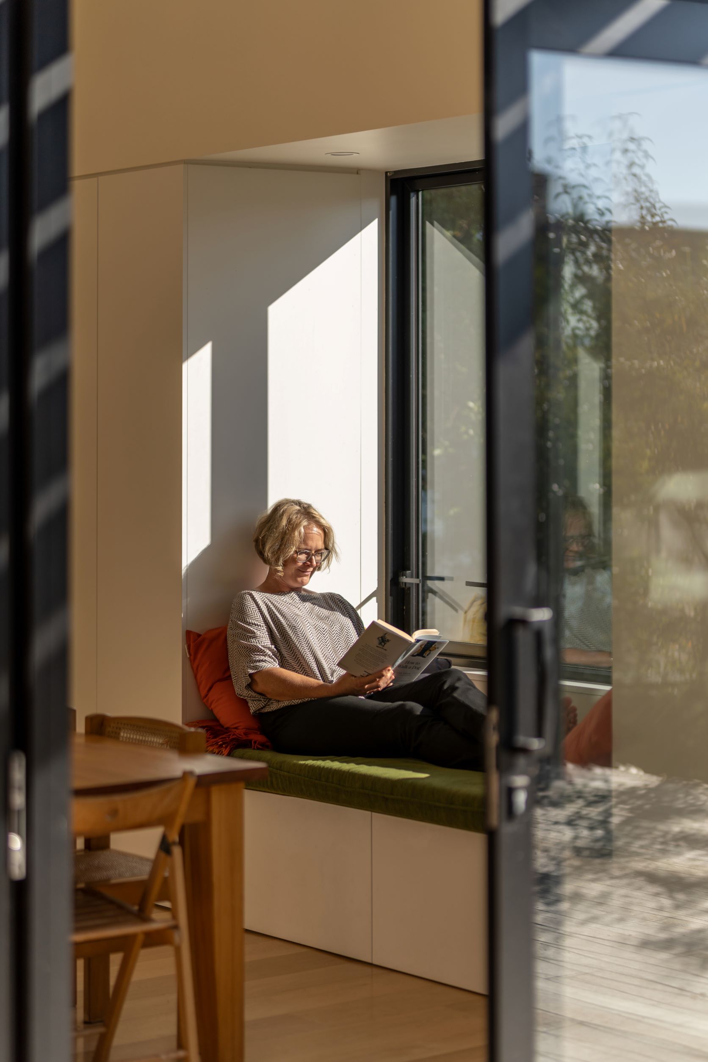Despite its much-loved location on a flat, sheltered and sun-drenched site, this house did not serve its family well.
A small, unfortunately proportioned lean-to kitchen/diner did nothing to aid the entertainer's dream and the original 3-bed, 1-bathroom concrete walled house only constrained those living in it.
A total rejig was in order, plus a large north-west facing extension. It was agreed to create a dichotomy between past and future, old and new, traditional and contemporary. The strong, geometric form of the extension is dressed in black sustainably-sourced timber, contrasting with the white washed concrete walls of the original house.
The voluminous interior now provides warm and light-filled living spaces that double to deliver an entertainer's dream and a seamless connection to the outdoors.
