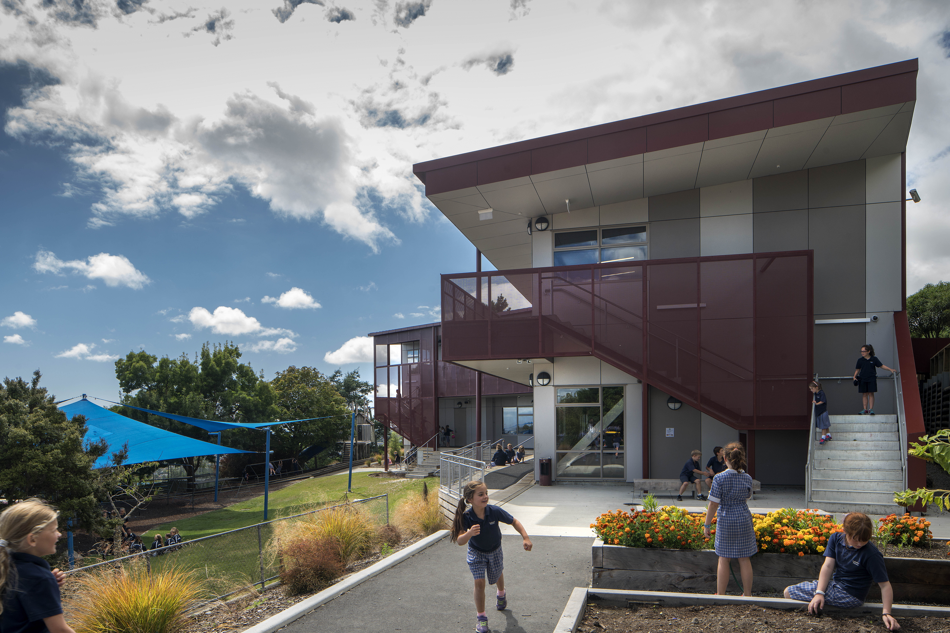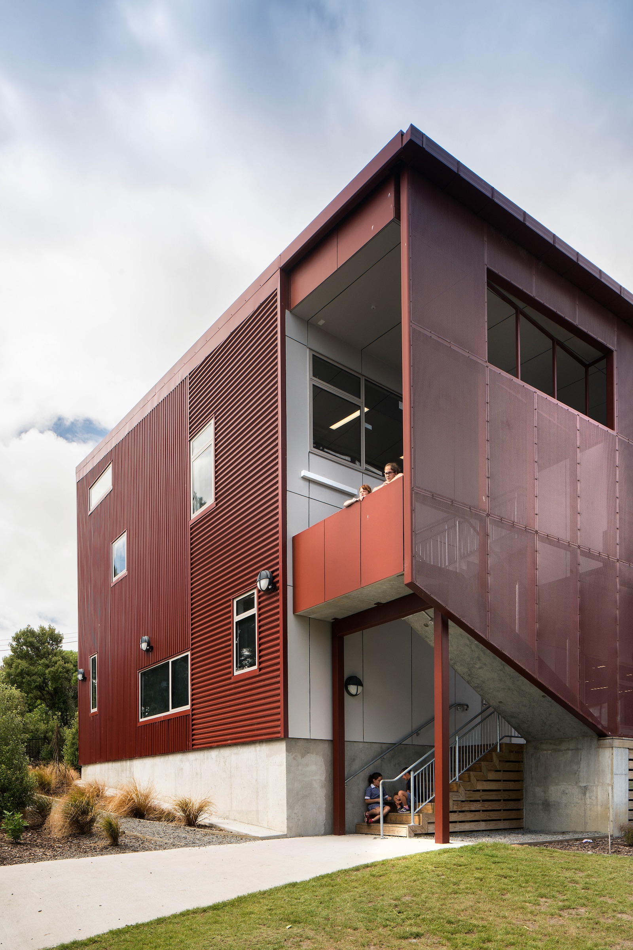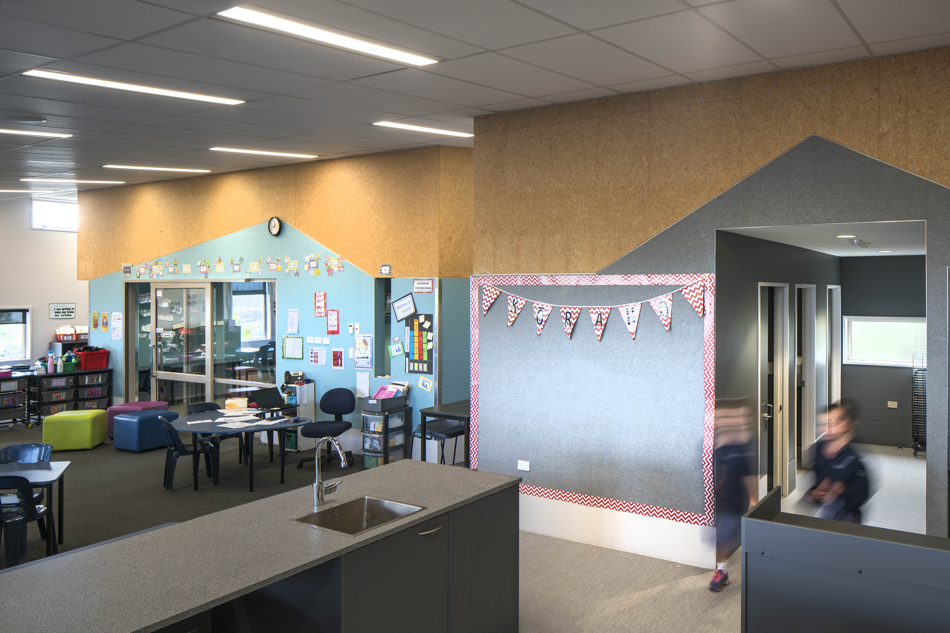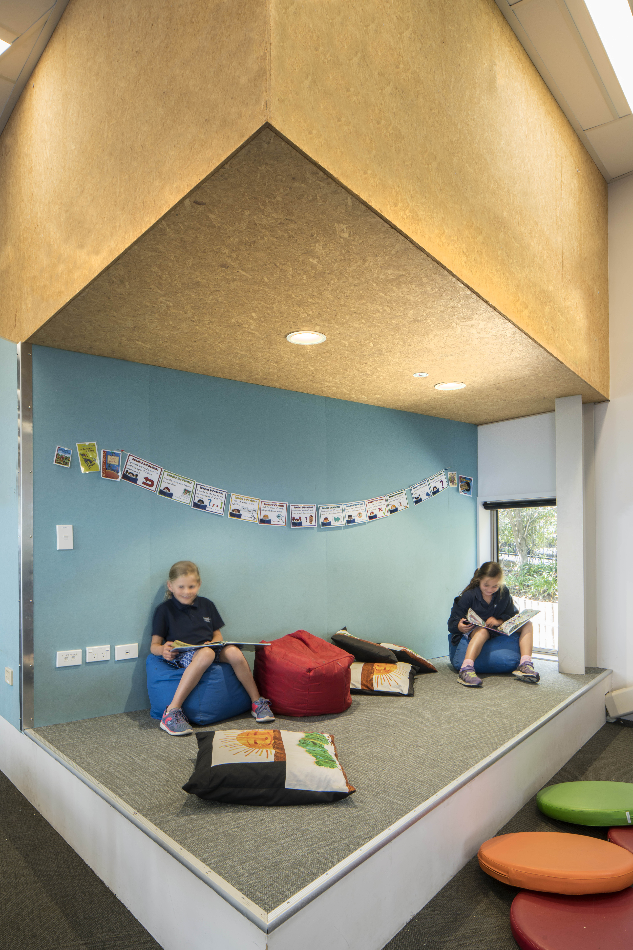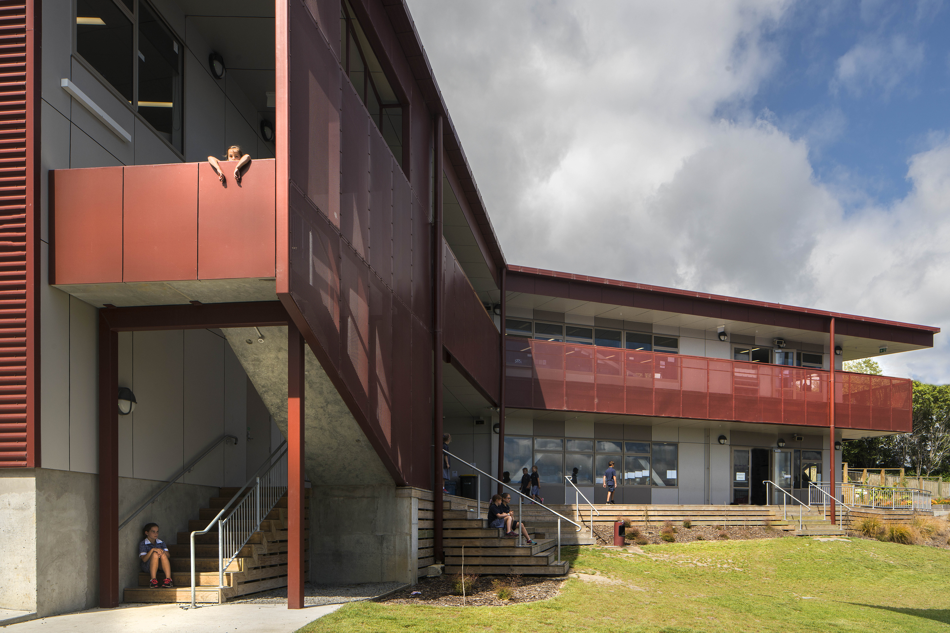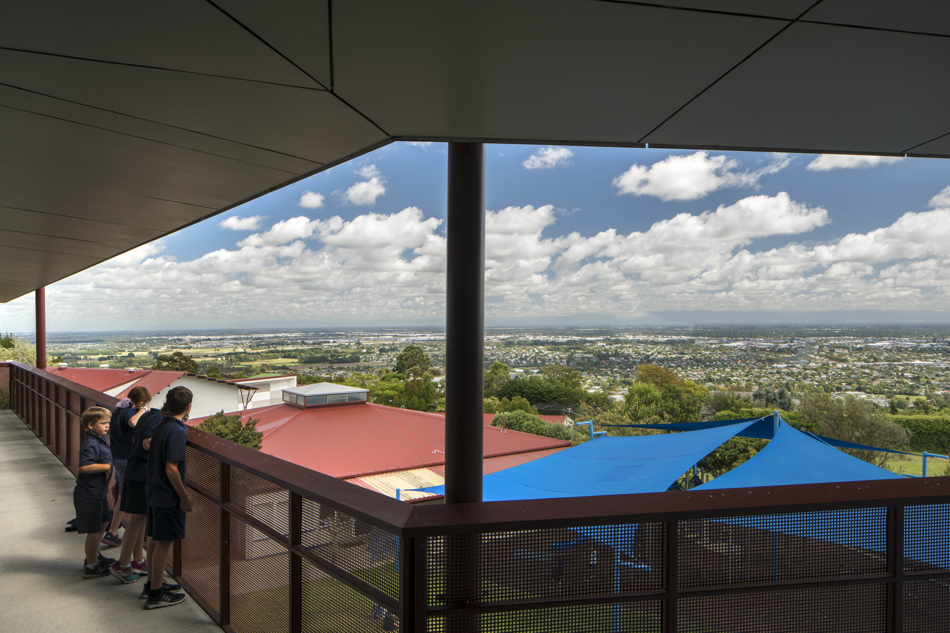Situated on the Port Hills of Christchurch, the existing buildings and multileveled terrain of Cashmere Primary school provided both an exciting and unique design opportunity. The redevelopment of the school was a part of the Christchurch School Rebuild (CSR) programme and involved wider master-planning of the school site.
The collaborative approach to rethinking the schools organisational model was thoroughly worked through by the two architectural practices (Hayball and S&T) and school representatives. Crucial to this process was locating the New Learning Hub building (NLH) to successfully integrate it within the existing layout and multi-levelled nature of the school site.
The building nestles into the bank of the site’s south-west corner, embracing the playground and providing a prominent connection to the remainder of the school. The NLH building consists of two levels. The ground level of the building, with its sprawling timber deck and steps, provides a welcoming approach from various points; drawing students from the outside in. Conversely, the first level addresses the south of the site where students can enter and proceed directly into the first floor learning spaces. Internally, the learning spaces are light and open. Small nooks and meeting rooms are accentuated with colour and form and encourage teachers and students to retreat from the main learning areas.
The site and location, along with the clever use of materials, encourages the building’s dynamic form. The use of corrugated iron, fibre cement board and perforated screens tie back to the existing materiality of the school, while also articulating the new building form in a contemporary and distinctive way.
