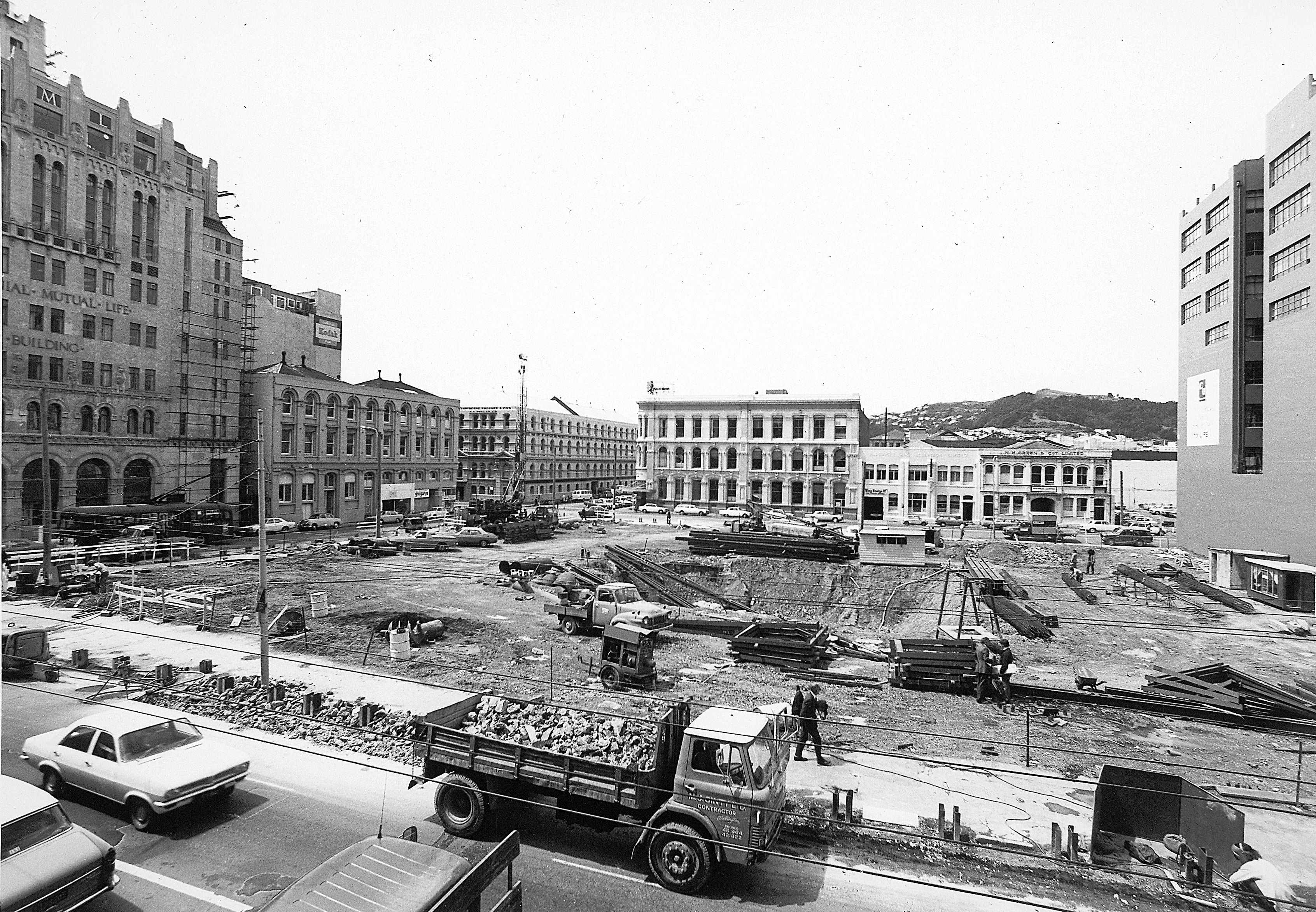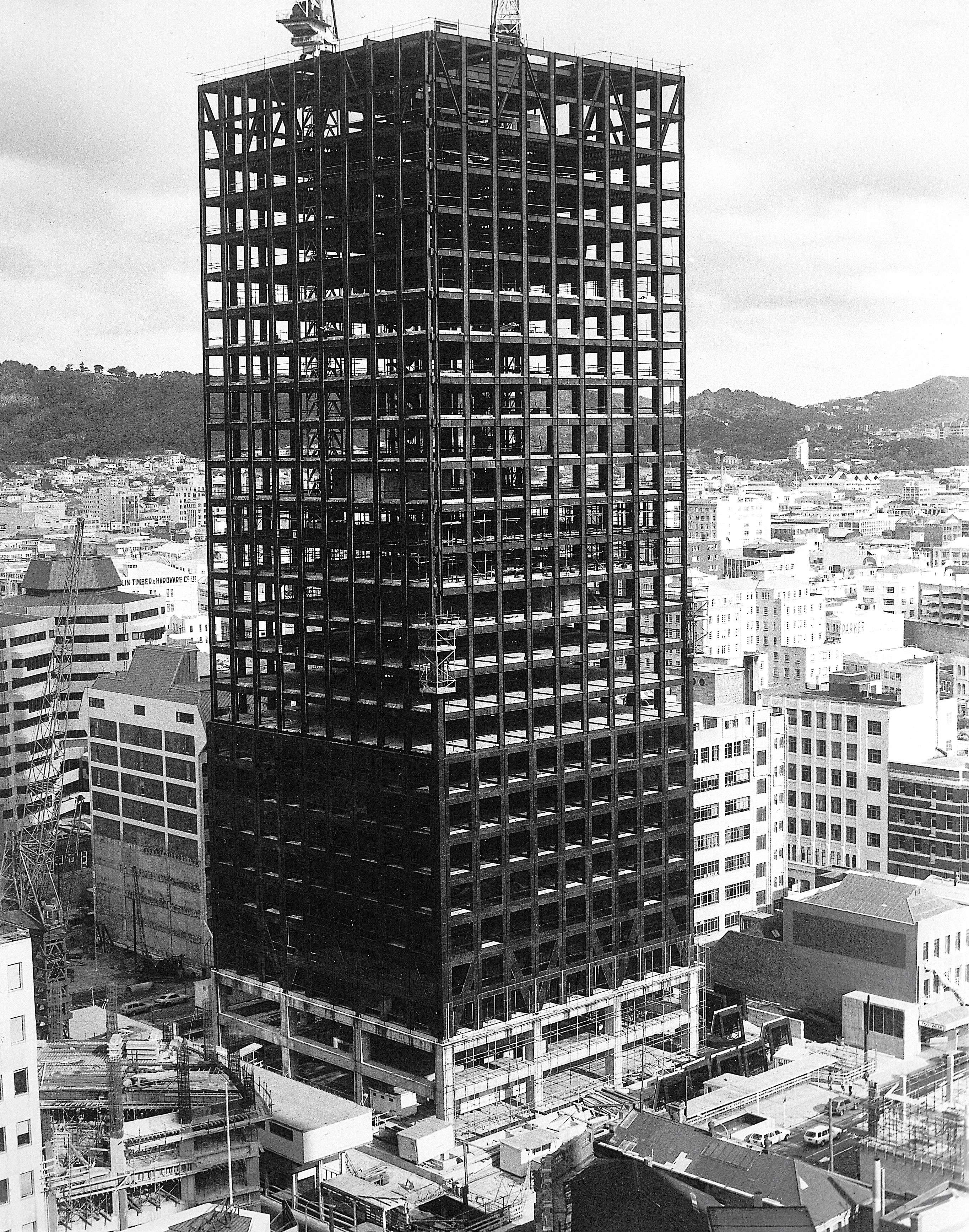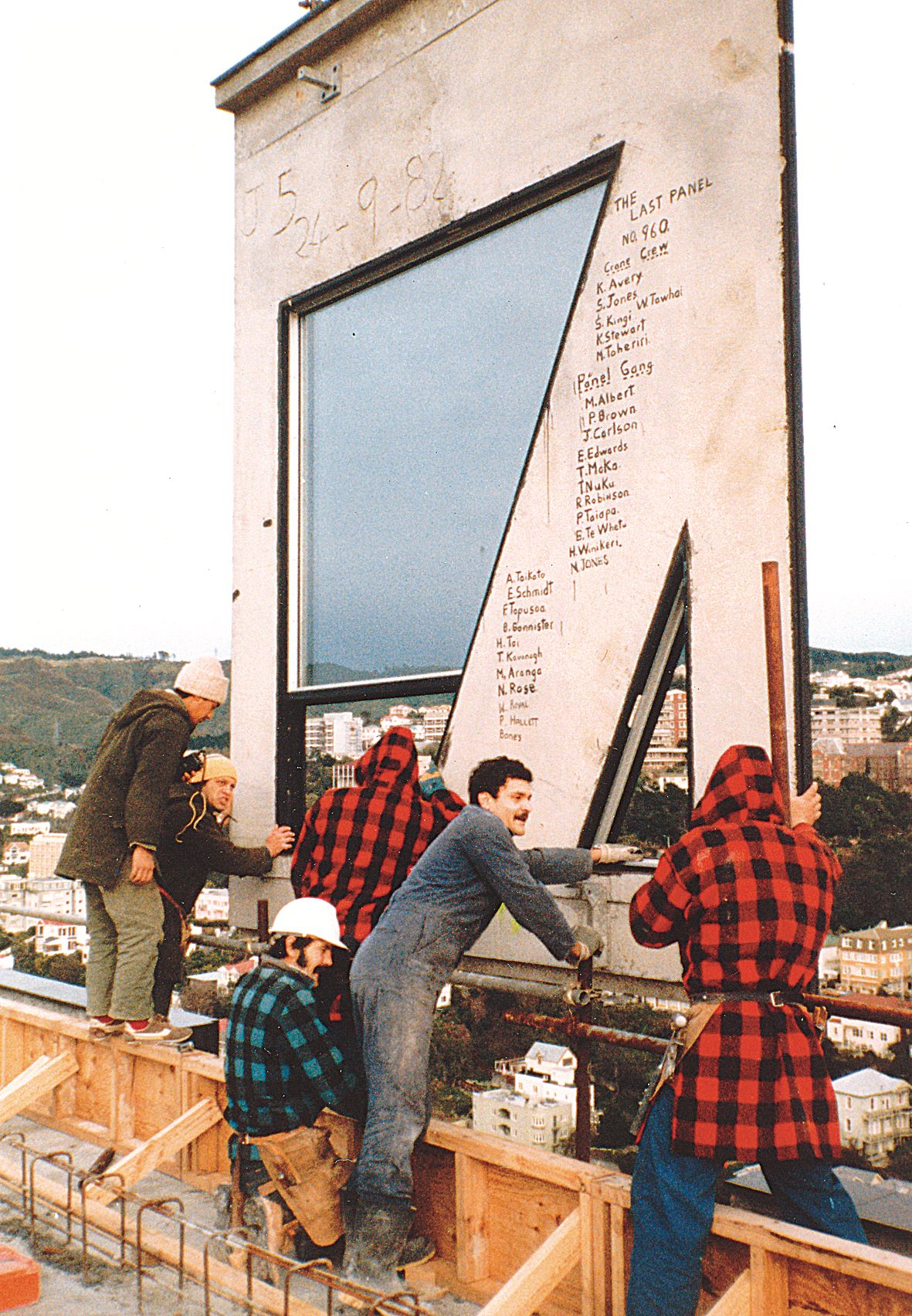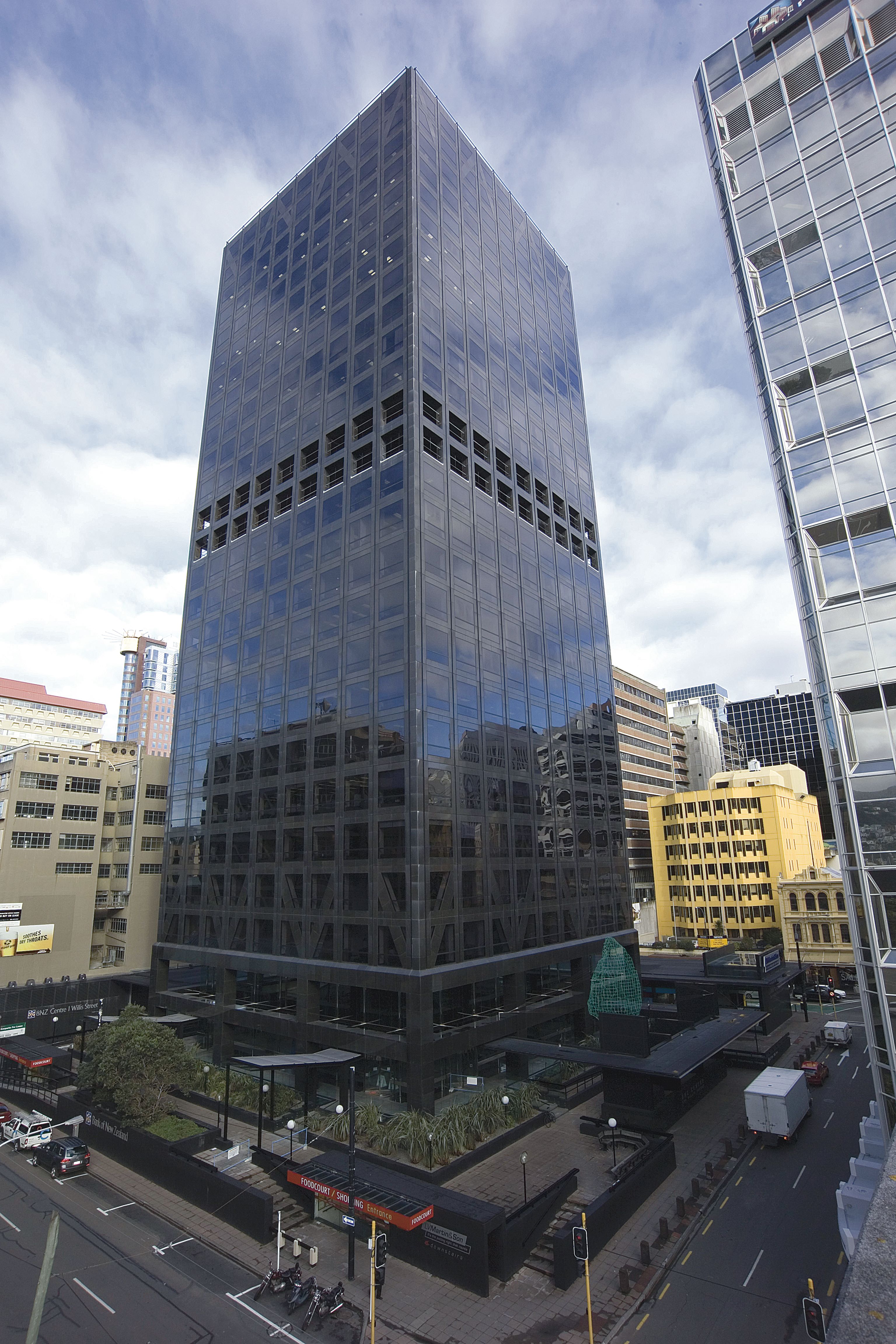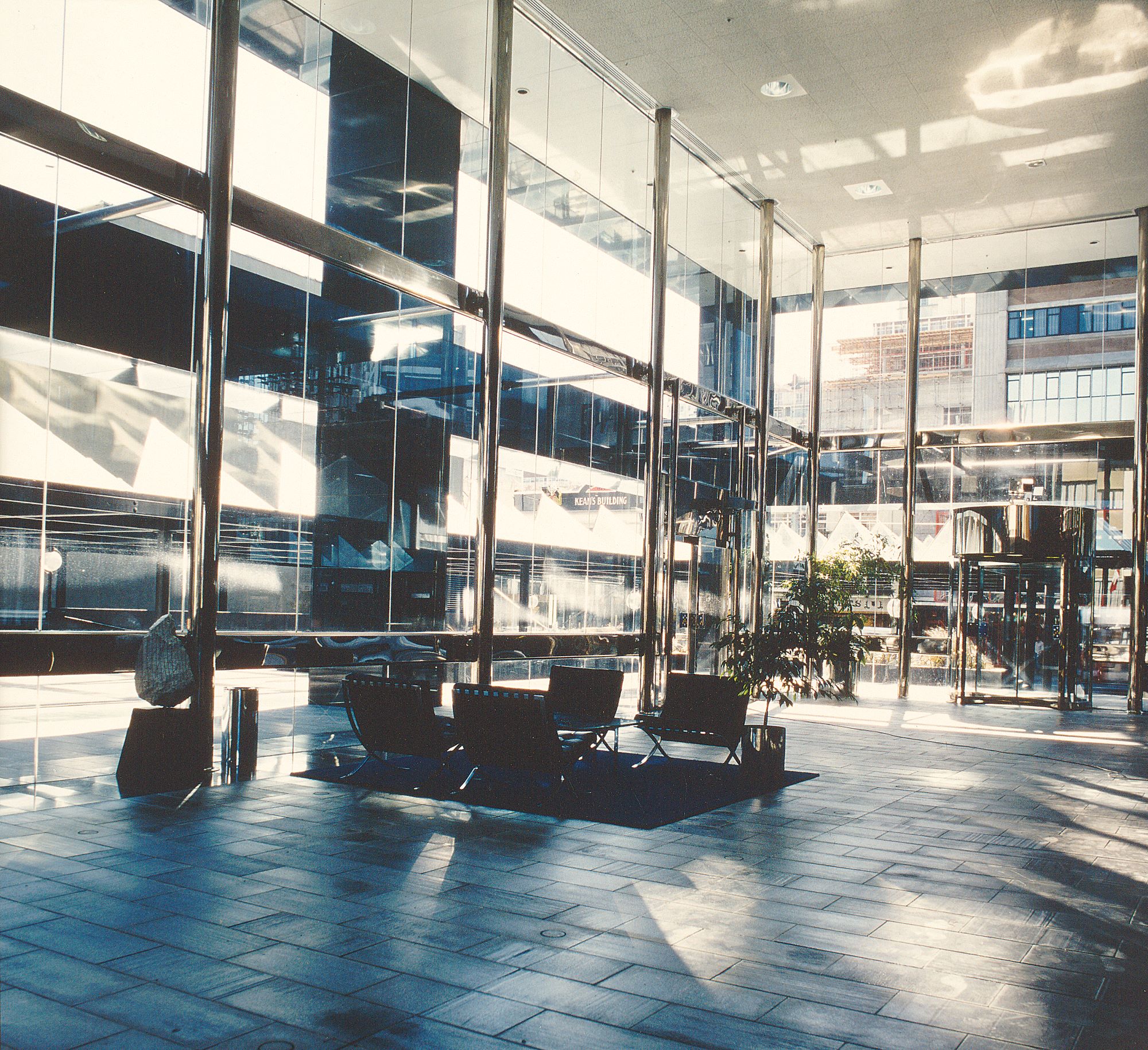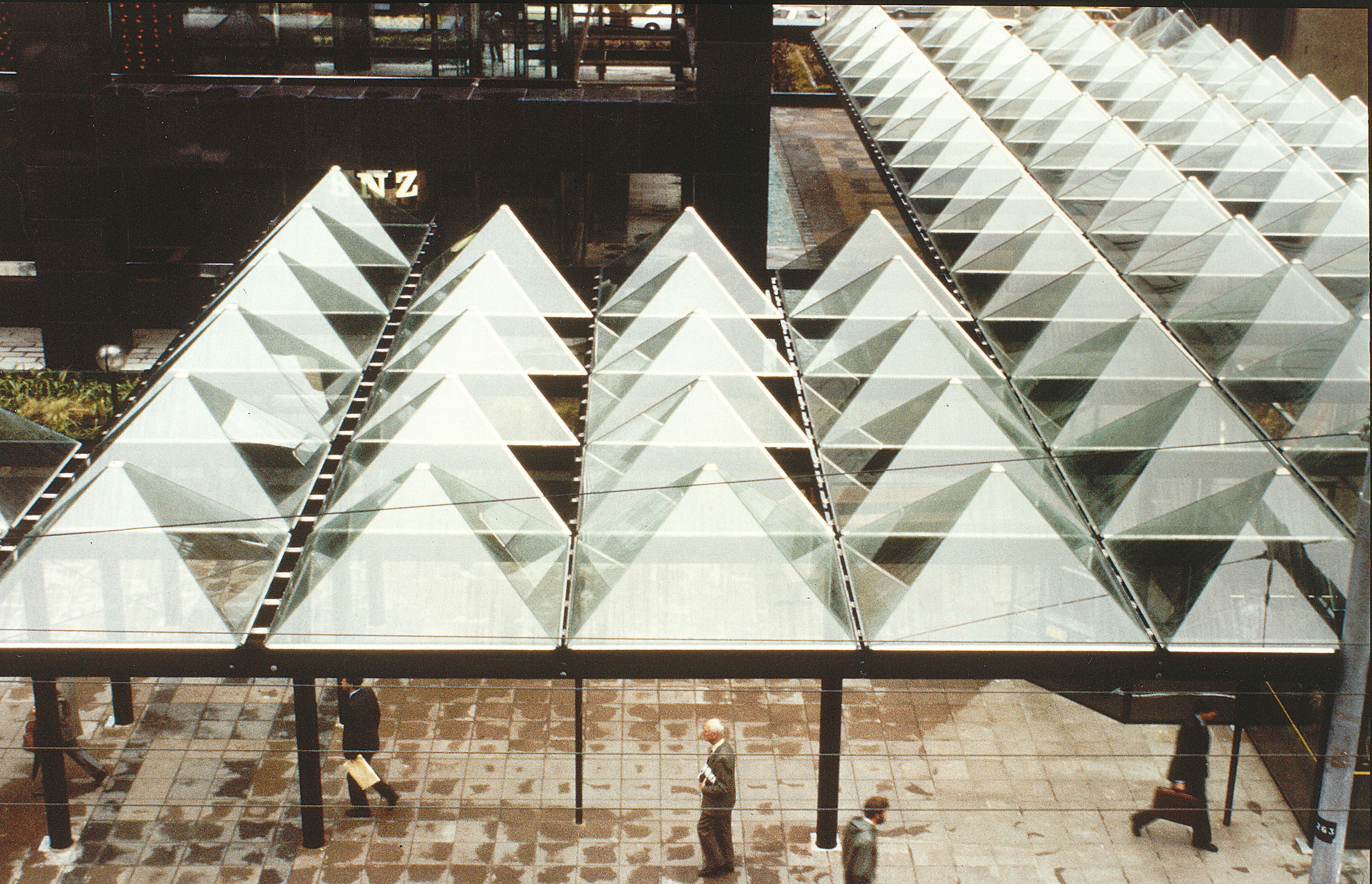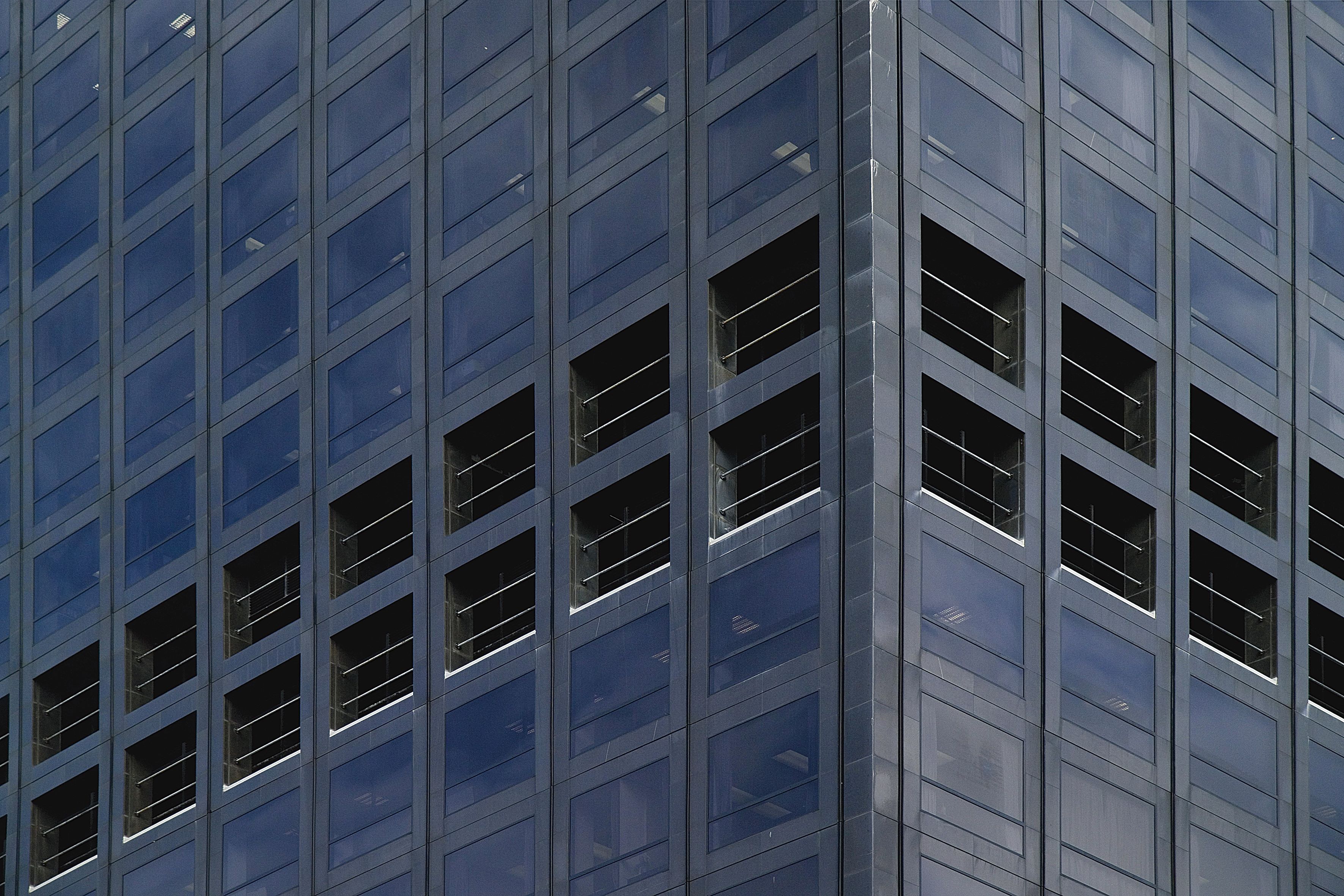Built under controversial political circumstances, the Bank of New Zealand Centre—also known as the AEO Centre—remains one of New Zealand’s most striking office structures. Conceived as a symbol of ambition and innovation, the design team, including Stephenson & Turner Architects New Zealand, travelled internationally to study cutting-edge high-rise architectural innovations in the USA, Europe, and Australia.
Designed with a Zen-like simplicity, the BNZ Centre was envisioned as a bold yet understated landmark, featuring black Brazilian granite and dark glass to create a seamless, near-flush façade. This approach embodied modernist architecture, executed with meticulous attention to detail. Despite often being misinterpreted, its innovative architectural and structural engineering design set new standards for commercial property design in Wellington, NZ.
The building’s façade was engineered to accommodate structural movement and included New Zealand’s first fully automated building maintenance unit (BMU) system. Designed with a ductile steel frame, it was constructed in record time, standing 102 meters tall with 30 floors—making it New Zealand’s tallest building at the time.
Situated at the heart of Wellington CBD, the sleek, sculptural tower was designed within a spacious plaza, providing an open public space for social and cultural activities in one of the city’s busiest retail areas. The building’s steel construction also ensures flexibility, allowing it to respond effectively to Wellington’s frequent earthquakes and high winds, demonstrating advanced engineering solutions for commercial buildings.
Decades after its completion, the AEO Centre remains an iconic feature of Wellington’s cityscape—a testament to bold, modernist design and a jewel in Stephenson & Turner’s crown, reflecting their legacy of architectural excellence and innovation in New Zealand.
