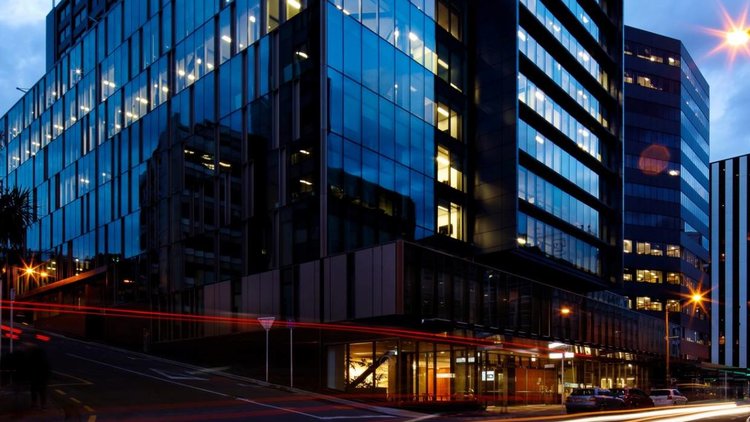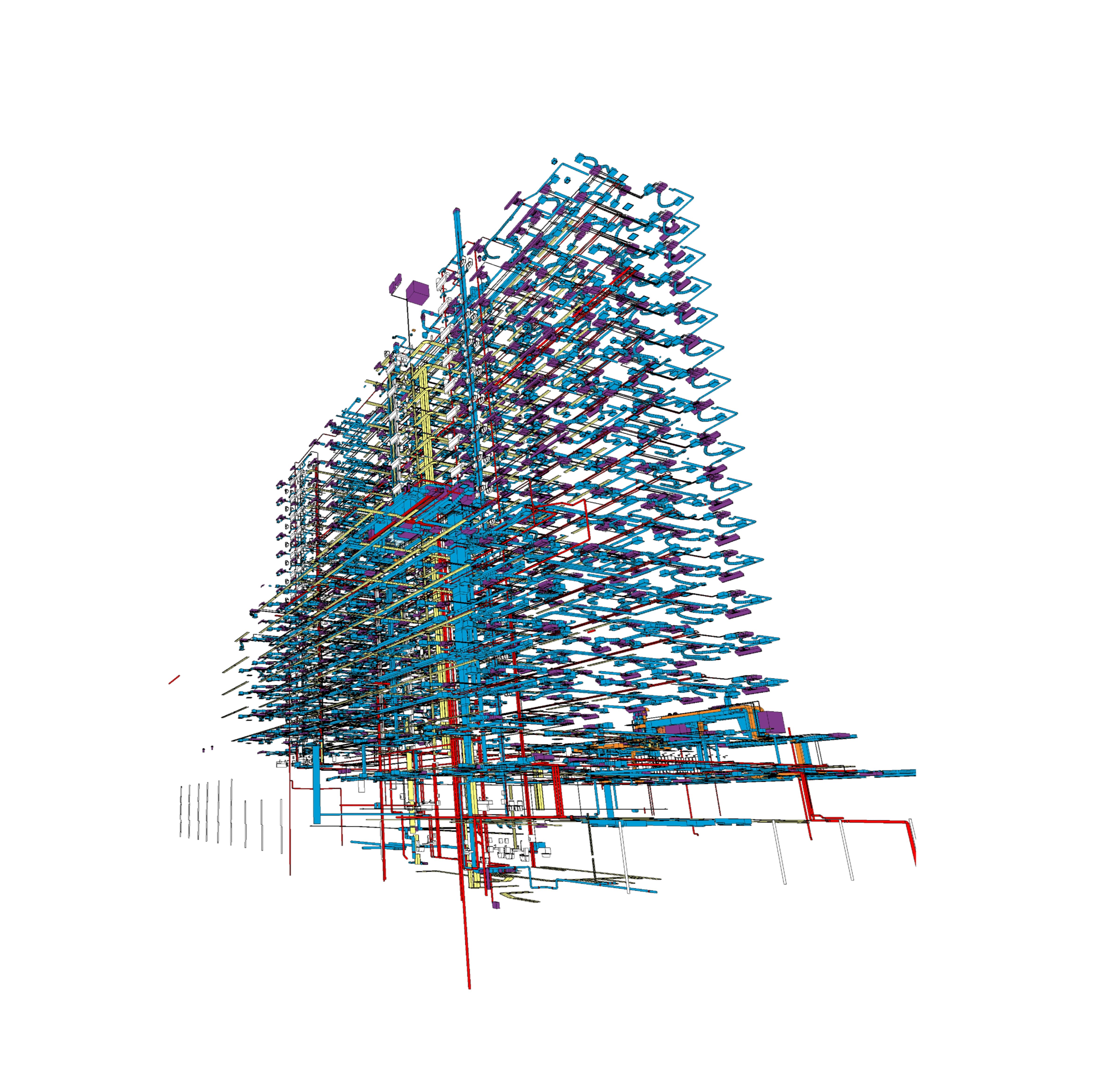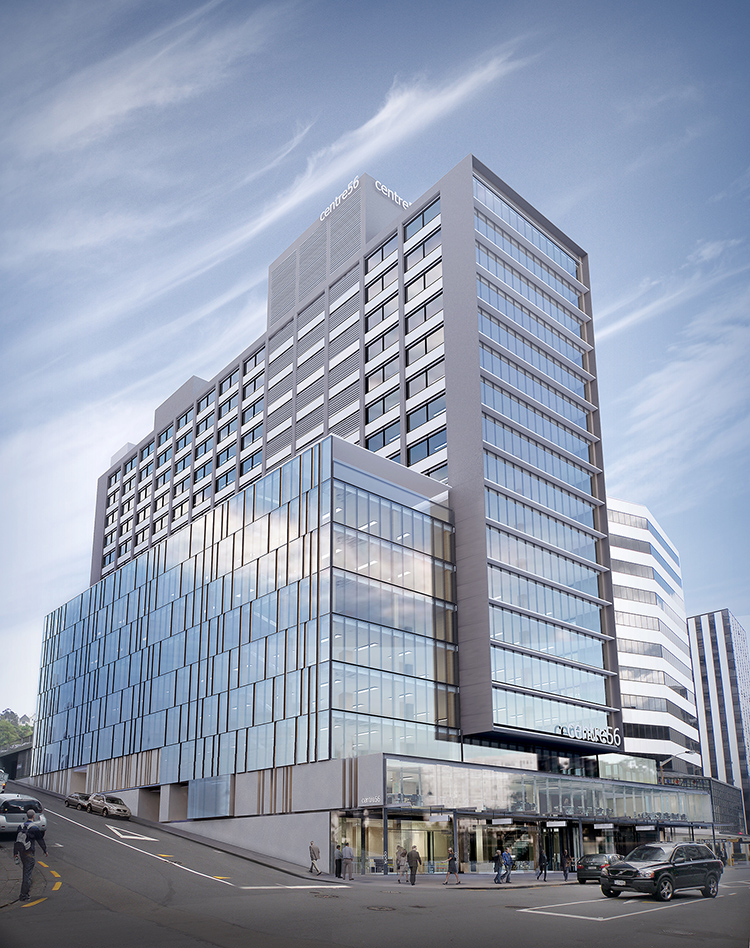The Aurora Centre at 56 The Terrace is made up of two adjoining properties: a 19-storey office tower built in 1968 and Aurora Chambers, an eight-storey tower constructed in 1975. A $67m redevelopment of the building was completed in 2016 after securing an 18-year lease from the Ministry of Social Development.
S&T’s design work allowed for a seismic performance upgrade of the building alongside the replacement of an ageing façade fabric.
Our work also included new services for mechanical, electrical, lighting, data provision and fire protection services throughout the building, along with the value addition of a sprinkler system for full protection.
With very limited ceiling space available, and some considerable ‘sag’ in the existing concrete slab, the project required a very high level of coordination, which was made possible with extensive use of 3D Revit Modelling.
The building mostly operates as office space, with three retail spaces on the ground floor and a new reception area. It was seismically strengthened to 90% of the New Building Standard.


