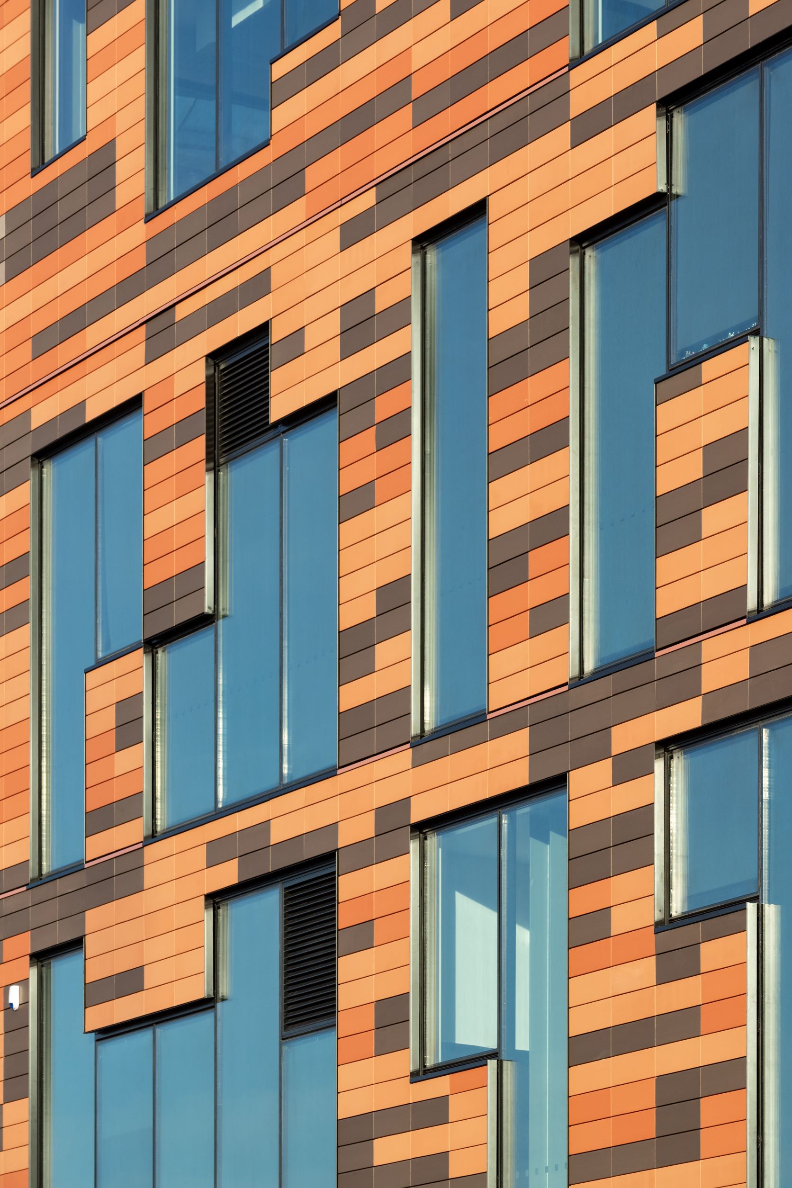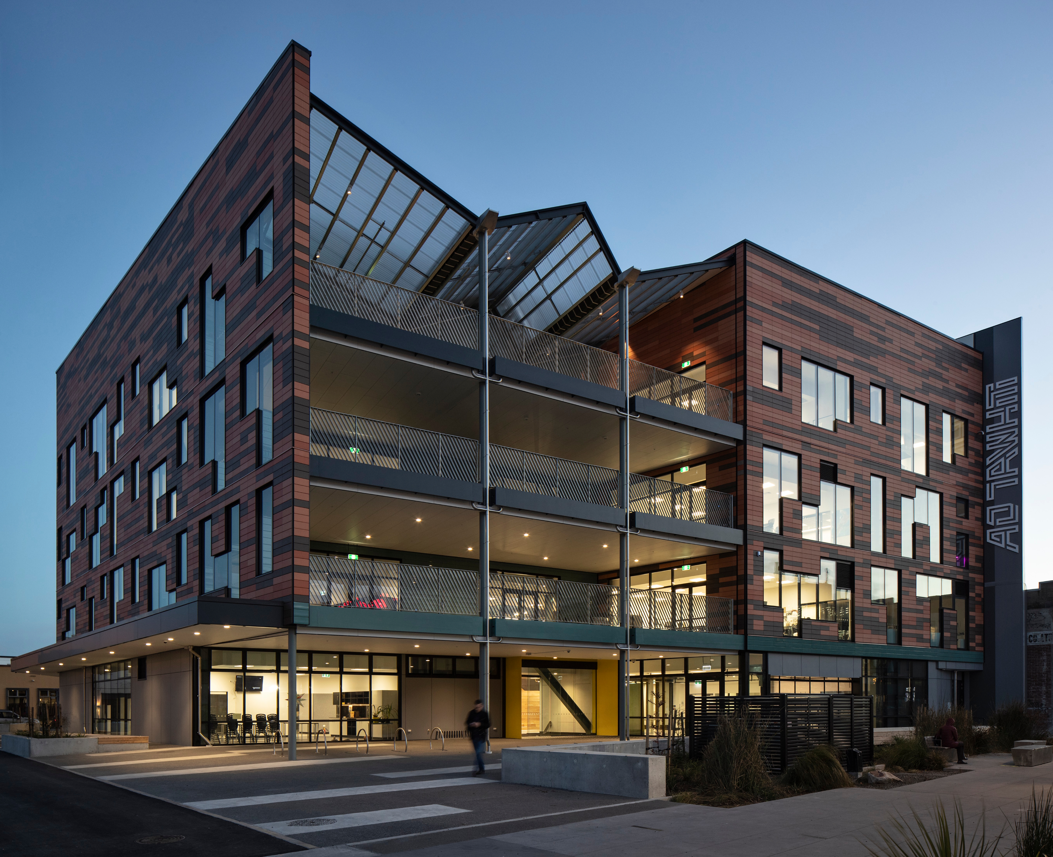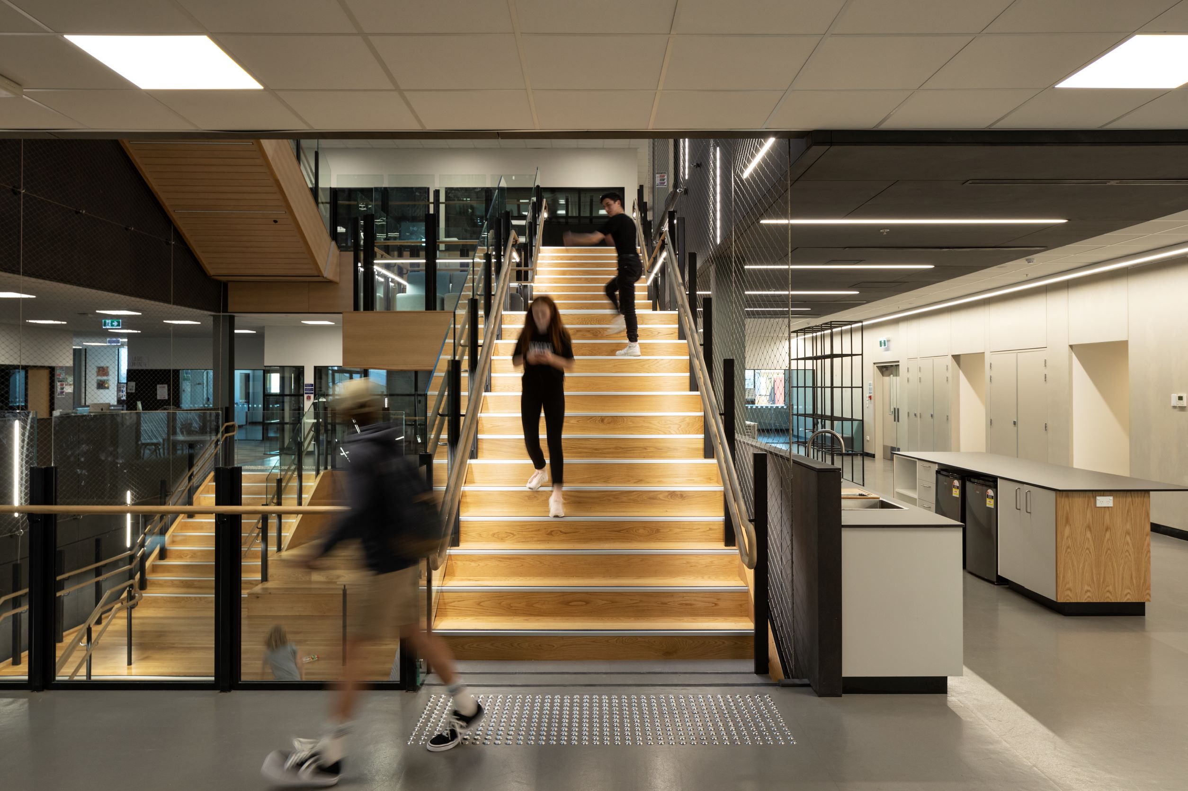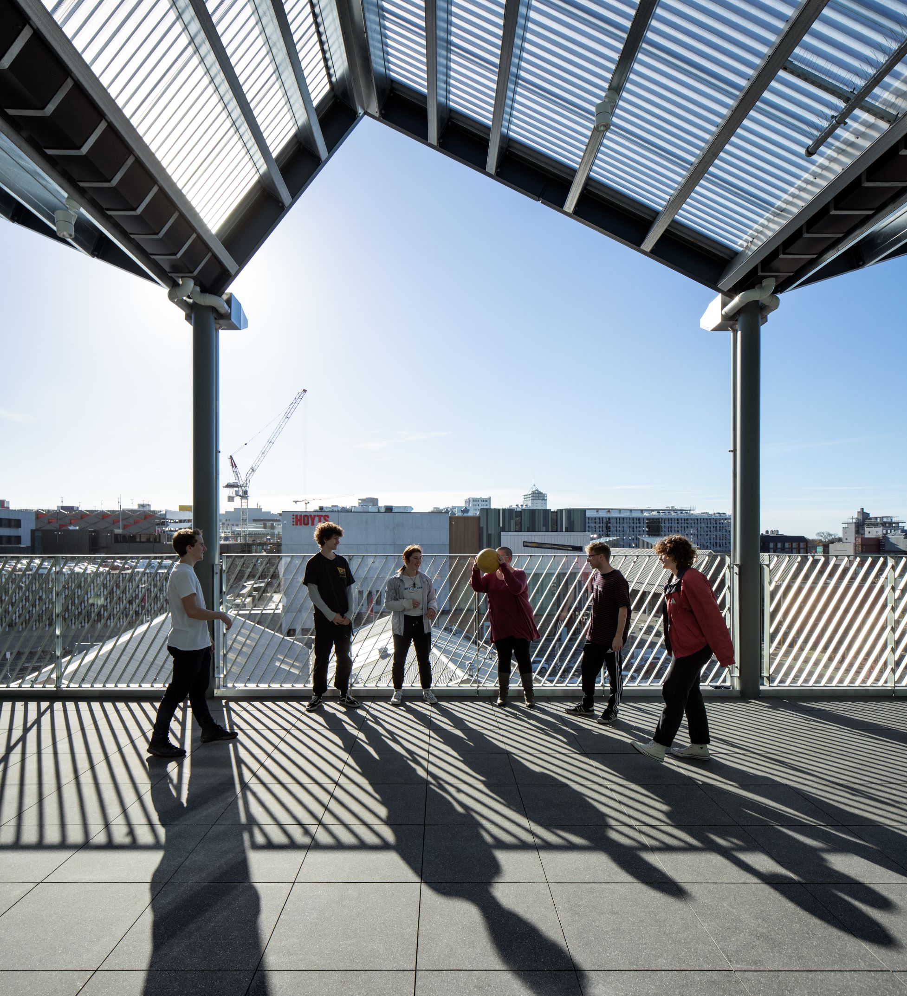Ao Tawhiti Unlimited Discovery is a new, purpose-built four-storey urban school in inner-city Christchurch.
It opened with 545 students from Years 1 to 13 and can grow to a maximum roll of 670 students. It is the first state school of its kind in New Zealand. It offers an alternative to traditional state schools, and is part of the rebuild of an earthquake-damaged city, bringing a new population into town to once again enliven the streets.
Ao Tawhiti Unlimited Discovery needed to support an innovative and unique approach that individualises the education programme for each student’s specific learning path. Finding a suitable inner-city location was important to support a foundational philosophy of the school where civic spaces and amenities become classrooms as much as the school site itself. The building design would also empower students to follow their passions, interests, needs and strengths; to take the lead in directing their learning.
Community is also a foundation vision for the learning experience. The building would enhance an equal relationship between students, teachers and other adults. Family members are empowered to be directly involved in school life and curriculum delivery. Māori values would also be reflected in the school’s core values, special character and operations.
The school’s design has created learning spaces that offer flexibility, focus, inspiration, versatility and agility, and support experiential and inquiry-based
learning.
The architecture places learning processes at the centre, creating opportunities for many learning activities and modes. The design team’s approach looked at functional working settings based on activities – i.e. activity based working (ABW) and activity-based teaching practices.
The adaptable, agile environment is being used by the students in all the ways the team wished for and more. The central atrium, stairwell, social and eating spaces are the heart of the school, while the ‘learning communities’ on each floor enable the building to work as a whole. The community is visible, social and energetic. There’s a real sense of learning going on and students are engaged and well behaved.
The pedagogy makes this building work and the building enhances the pedagogy.
This is a building that actively engages with its city. The school has been designed as a home base, from which students can interact with the outside and share their learnings when they return. Ground-floor performance space can open up into the new urban greenway, allowing more interaction with passersby.
With an exterior design that is ‘out of the box’, the school signals there’s something different happening inside, promoting a playfulness and energy fit for a school.



