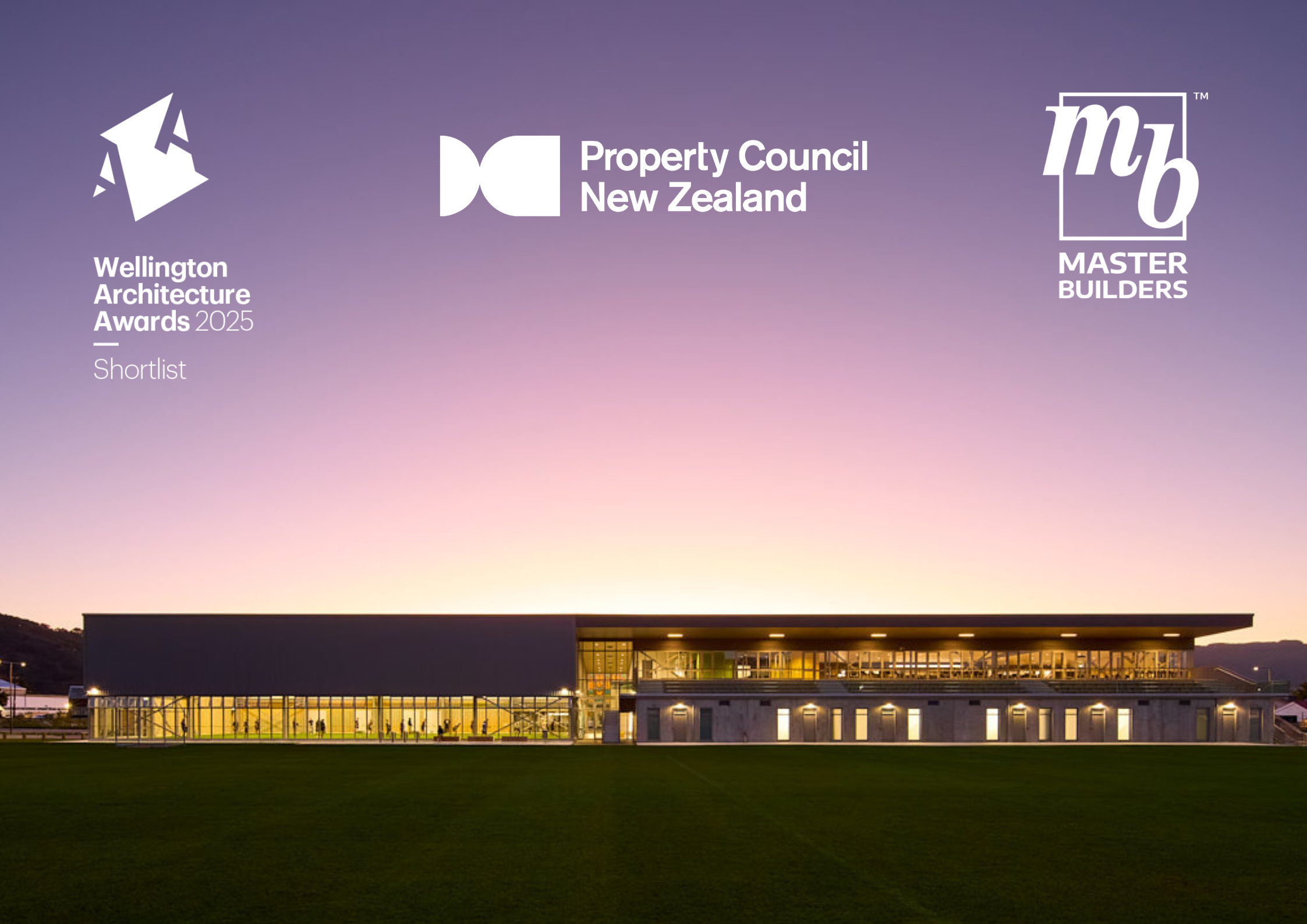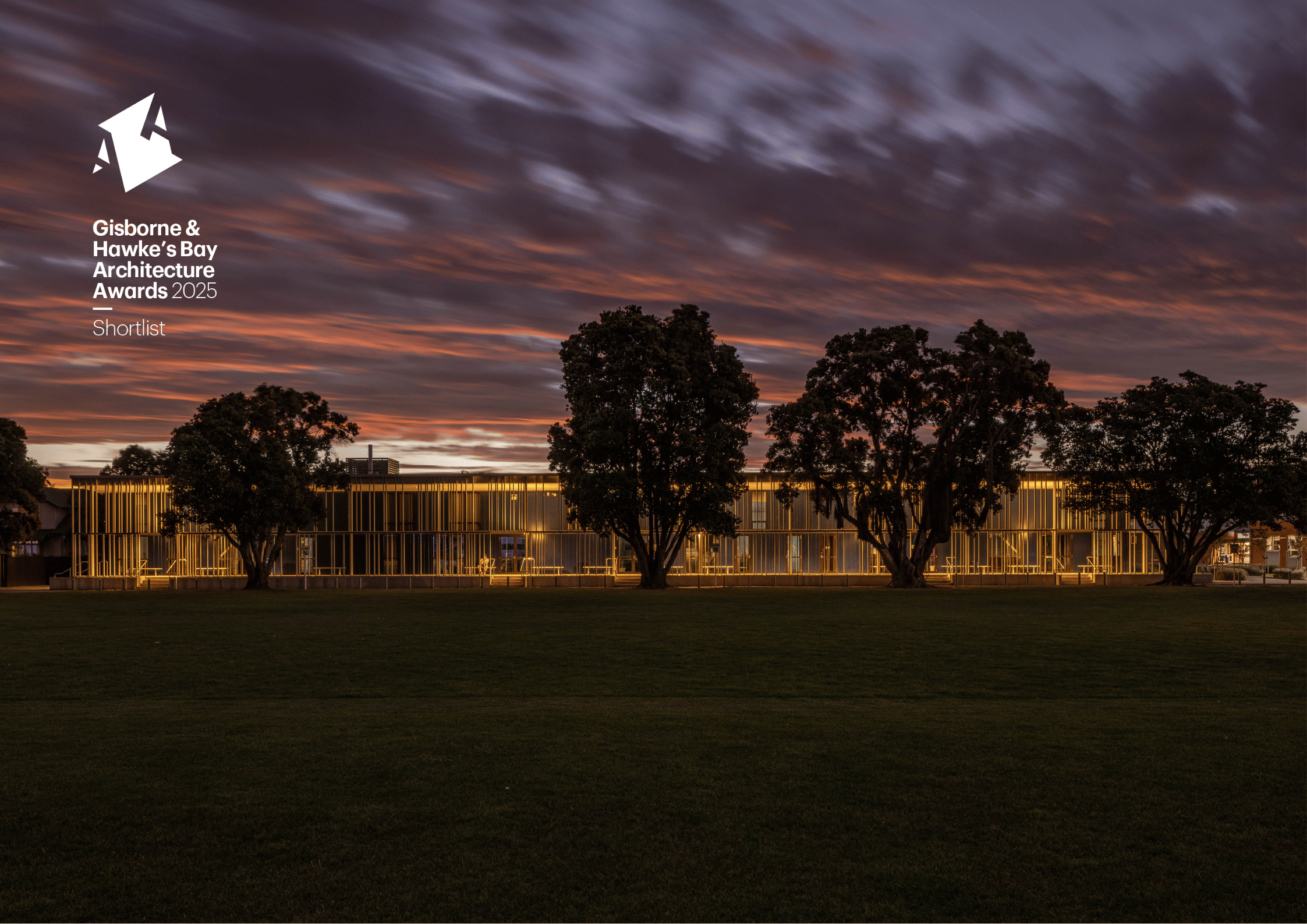
Located in the heart of Upper Hutt, Te Kupenga o Rongomai (Maidstone Sports Hub) is a dynamic facility that brings together multiple sports clubs into one state-of-the-art, multi-purpose venue. Initiated by Upper Hutt City Council and named in conjunction with Te Ātiawa, Ngāti Toa, and Ōrongomai Marae, ‘The Fishing Net of Rongomai’ symbolises the hub’s role in bringing the local community together.
The two-storey facility features an indoor training turf, multi-purpose meeting and training spaces, and two large clubrooms opening onto an expansive grandstand which overlooks the No.1 sports field. Built for durability and sustainability, the hub incorporates:
• High-performance thermal insulation for energy efficiency
• Heat recovery ventilation and air-source heat pumps
• An all-electric system supporting New Zealand’s 2050 net-zero goals
Shortlisted for:
• NZ Institute of Architects | 2025 Wellington Architecture Awards
• Master Builders NZ Commercial Project Awards
Finalist for:
• Property Council NZ Property Industry Awards

Stephenson & Turner has started a new chapter for Napier Boys’ High School by replacing an outdated, inefficient building with the new Armour Block. Named after a past Principal, it successfully bounds the school’s central quad with an ‘active edge,’ while its sports field facing façade provides an elevated viewing platform. A DNA-inspired louvred brise soleil shields the façade, reducing solar heat gain and reinforcing the school’s identity.
To address the school’s request for a two-storey building, the design presents a visually larger façade to the fields, loosely referencing the original structure lost after the 1931 Napier earthquake.
A two-block solution improves circulation and passive surveillance, while wide overlapping eaves provide shade and weather protection—creating a comfortable outdoor space. The exposed structural design removes internal bracing, allowing future flexibility of teaching space arrangements. Full-height windows and doors optimise daylight, ventilation, and modular adaptability.
This project has been shortlisted for:
· NZ Institute of Architects | 2025 Gisborne & Hawke’s Bay Architecture Awards.
These nominations reflect Stephenson & Turner’s expertise in sustainable, innovative, and community-focused design. We are honoured to see our projects recognised among New Zealand’s best and look forward to the awards announcements in May.
Stay tuned for updates, and explore more about our award-nominated projects in sports architecture, educational design, and sustainable building solutions.
Ngā mihi nui to our clients and design partners who have helped bring these visions to life.